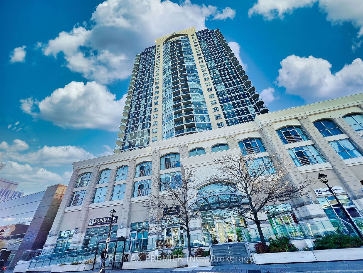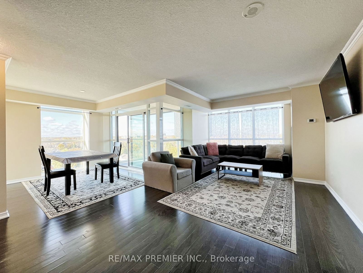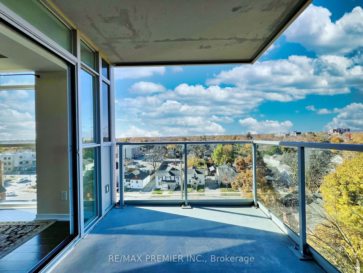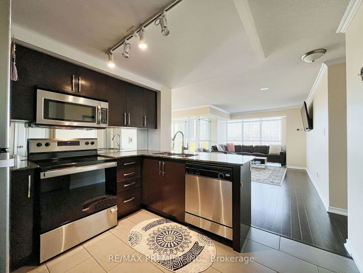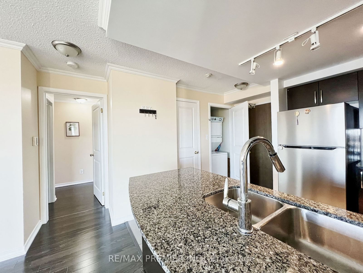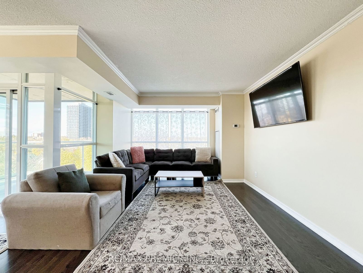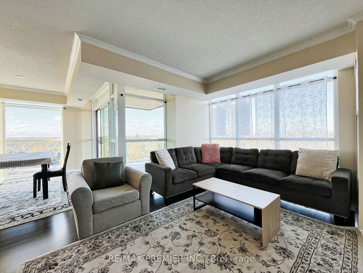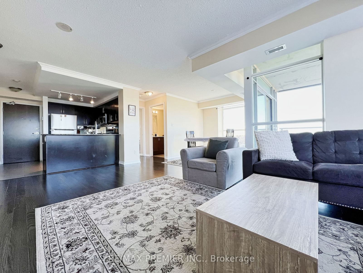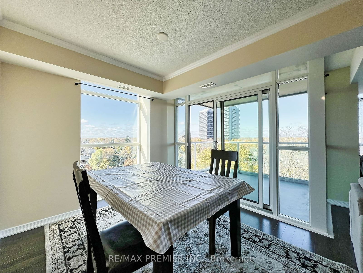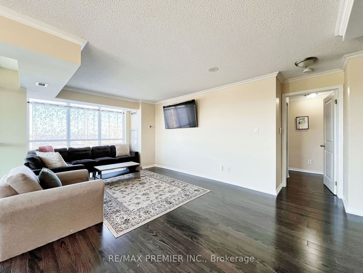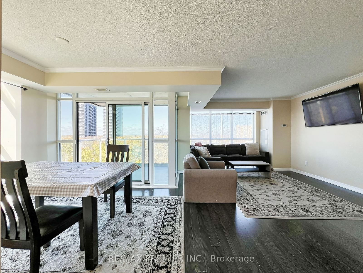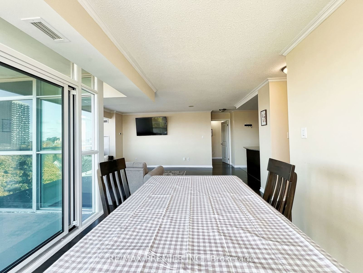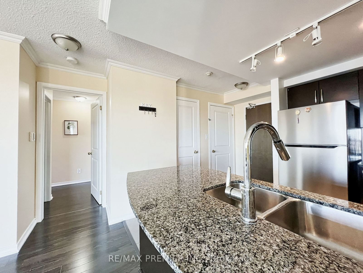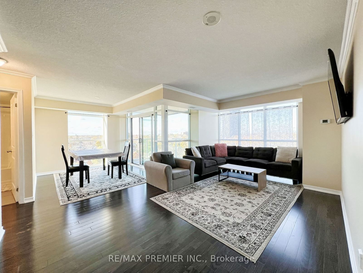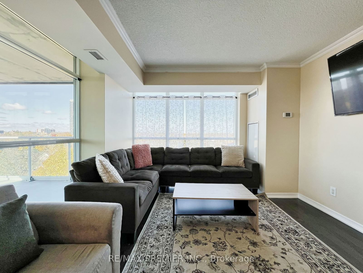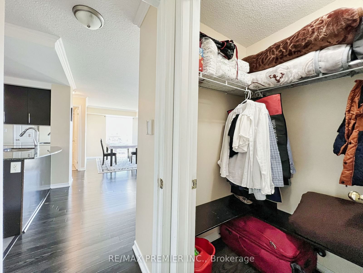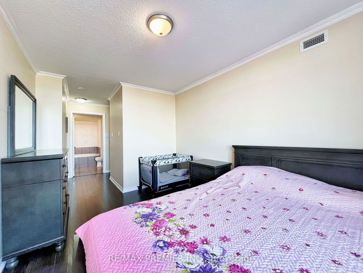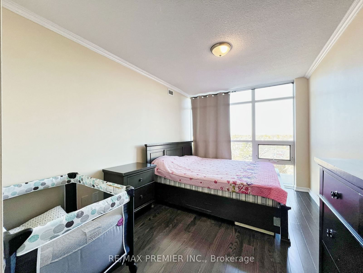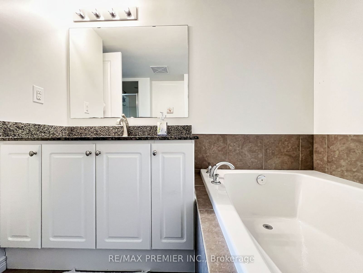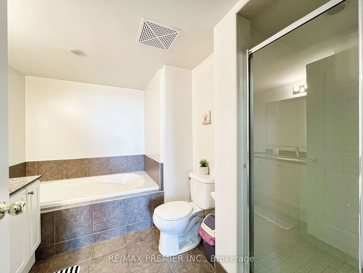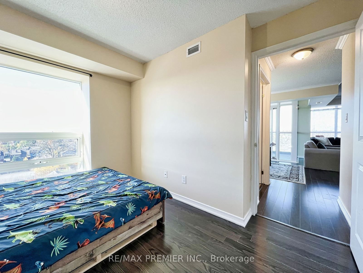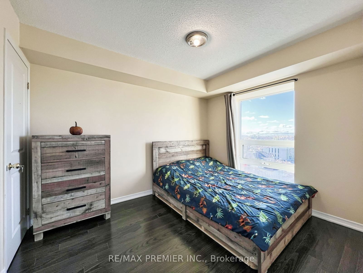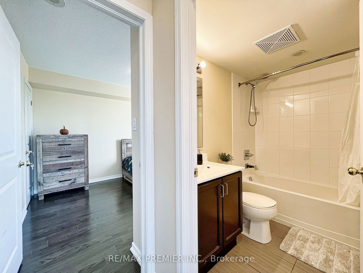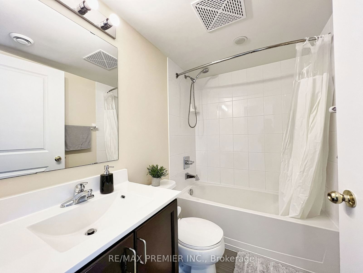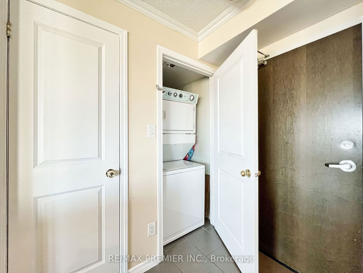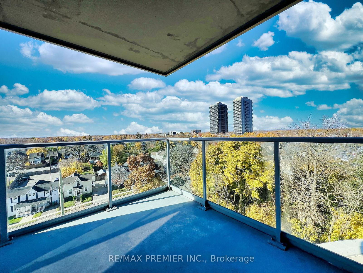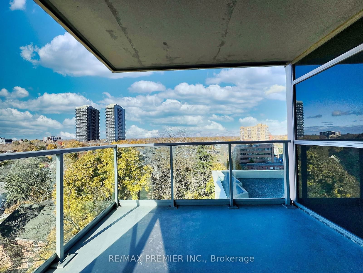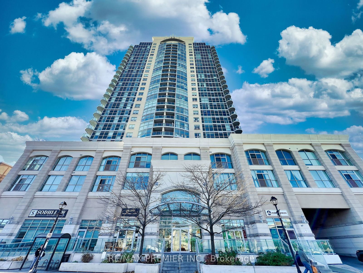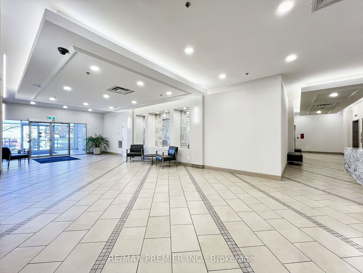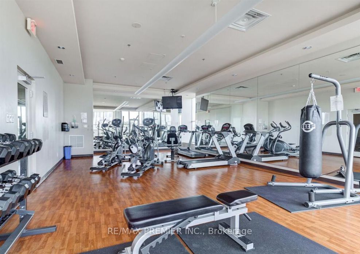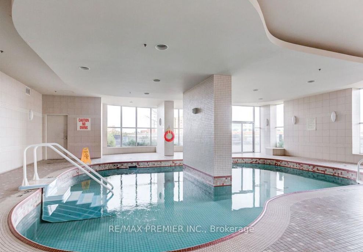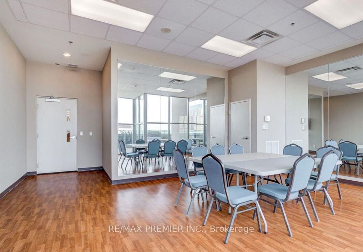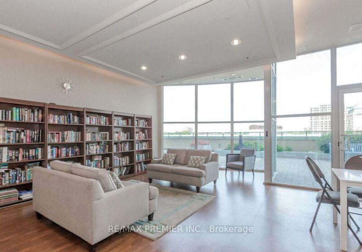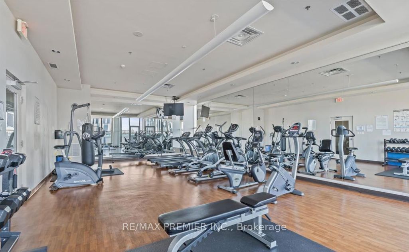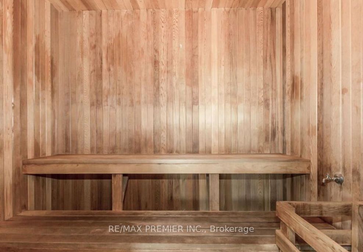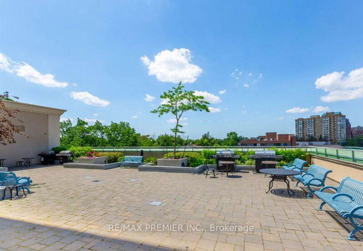811 - 9 George St N
Listing History
Unit Highlights
Property Type:
Condo
Maintenance Fees:
$778/mth
Taxes:
$3,419 (2024)
Cost Per Sqft:
$616/sqft
Outdoor Space:
Balcony
Locker:
Owned
Exposure:
West
Possession Date:
To Be Arranged
Laundry:
Main
Amenities
About this Listing
Step Into One Of The Largest And Most Desirable Corner Units In The Building1,014 Sqft Of Thoughtfully Designed Space That Offers Both Style And Functionality. From The Moment You Walk In, Floor-To-Ceiling Windows Flood The Unit With Natural Light, Creating A Bright And Inviting Atmosphere. The Spacious Open-Concept Living And Dining Area Seamlessly Extends To A Huge Balcony, Where You`ll Enjoy Unobstructed, Panoramic Views. A Rare Find! The Modern Kitchen Is Designed For Both Aesthetics And Efficiency, Featuring Granite Countertops, A Breakfast Bar, And Stainless Steel Appliances. The Extra-Large Primary Bedroom Is A Private Retreat, Complete With A Walk-In Closet And A Luxurious 5-Piece Ensuite Boasting A Walk-In Shower, Deep Soaker Tub, And Double Vanity. Beyond Your Suite, The Building Offers Top-Tier Amenities: 24-Hour Concierge, Fitness Center, Yoga Room, Sauna, Pool, Rooftop BBQ Area, And More. Convenience Is Unmatched With GO Transit Just Minutes Away, Making Downtown Toronto And Mississauga Easily Accessible. Plus, You`re Steps From Gage Park, Rose Theatre, Trendy Restaurants, Shopping, And Vibrant City Life. A Rare Opportunity To Own A Spacious, Stylish, And Well-Connected Condo In A Prime. This 2010-built building is exceptionally well-maintained, expertly managed, and impeccably clean. Don't Miss Out!
ExtrasStacked Washer and Dryer, SS Refrigerator, Dishwasher, Stove And Microwave. All Electrical Light Fixtures. 1 Locker, 1 Parking Spot.
re/max premier inc.MLS® #W11960995
Fees & Utilities
Maintenance Fees
Utility Type
Air Conditioning
Heat Source
Heating
Room Dimensions
Kitchen
Granite Counter, Ceramic Floor
Bedroom
Ensuite Bath, Closet
2nd Bedroom
Large Window, Closet
Living
Walkout To Balcony, Laminate
Dining
Combined with Dining, Laminate
Similar Listings
Explore Downtown Brampton
Commute Calculator
Demographics
Based on the dissemination area as defined by Statistics Canada. A dissemination area contains, on average, approximately 200 – 400 households.
Building Trends At Renaissance Condos
Days on Strata
List vs Selling Price
Offer Competition
Turnover of Units
Property Value
Price Ranking
Sold Units
Rented Units
Best Value Rank
Appreciation Rank
Rental Yield
High Demand
Market Insights
Transaction Insights at Renaissance Condos
| 1 Bed | 1 Bed + Den | 2 Bed | 2 Bed + Den | 3 Bed + Den | |
|---|---|---|---|---|---|
| Price Range | $448,000 - $486,000 | $480,000 - $515,000 | $525,000 - $582,000 | $564,700 | No Data |
| Avg. Cost Per Sqft | $882 | $805 | $690 | $645 | No Data |
| Price Range | $2,000 - $2,050 | $2,050 - $2,500 | $2,750 - $2,800 | $2,500 - $2,900 | No Data |
| Avg. Wait for Unit Availability | 52 Days | 65 Days | 41 Days | 64 Days | No Data |
| Avg. Wait for Unit Availability | 76 Days | 62 Days | 94 Days | 124 Days | No Data |
| Ratio of Units in Building | 23% | 27% | 30% | 21% | 1% |
Market Inventory
Total number of units listed and sold in Downtown Brampton
