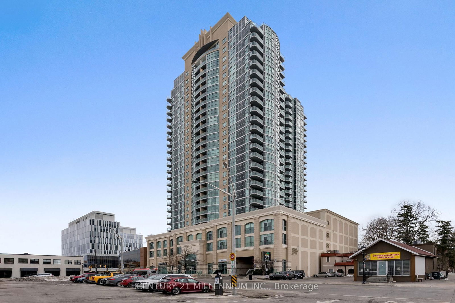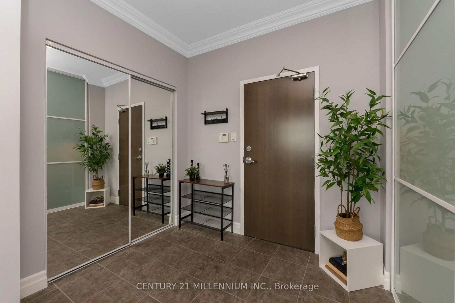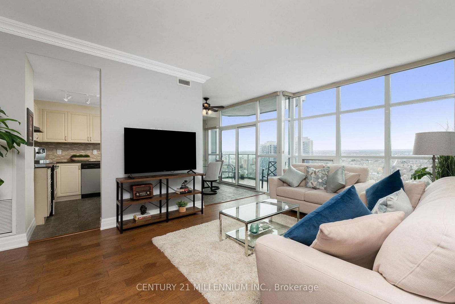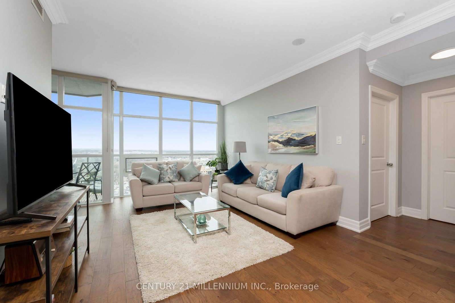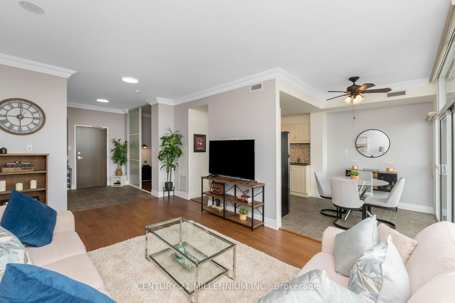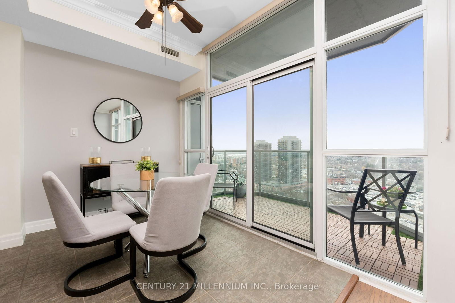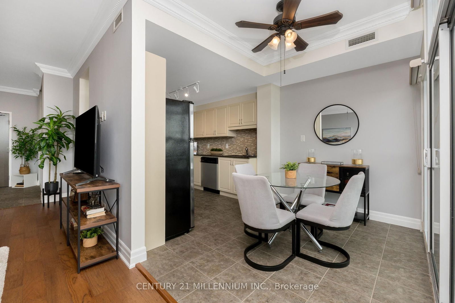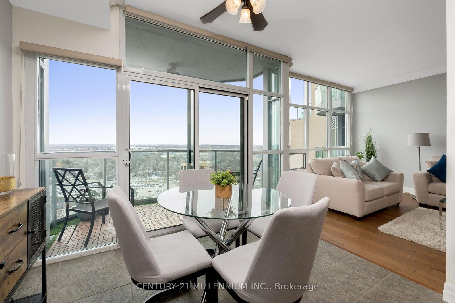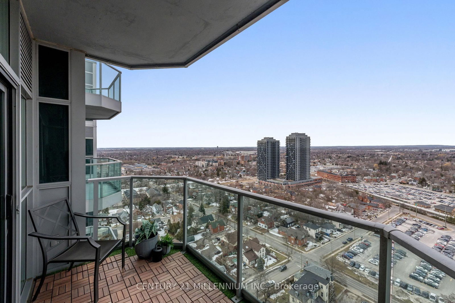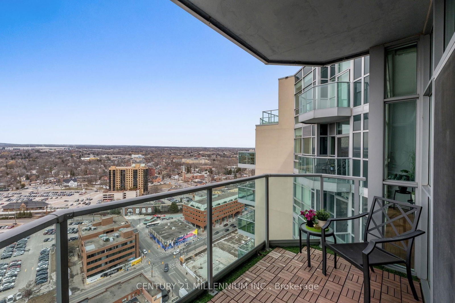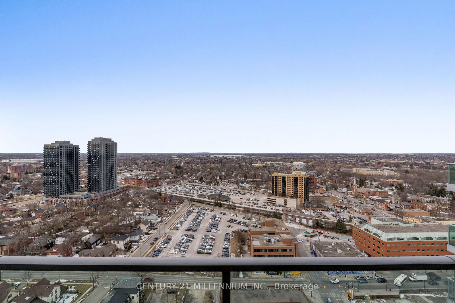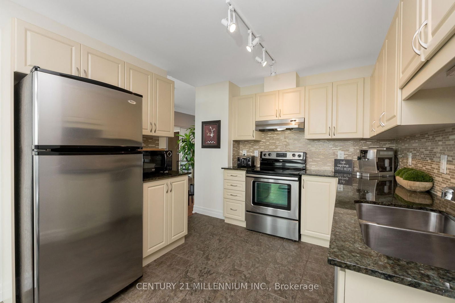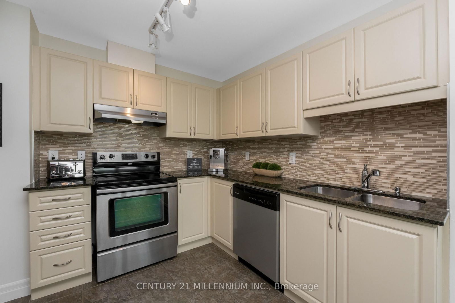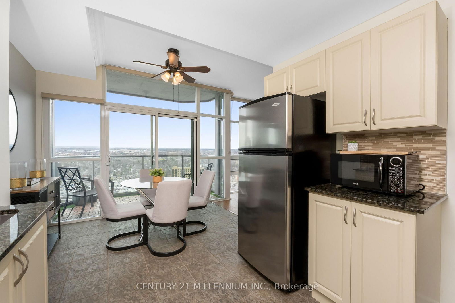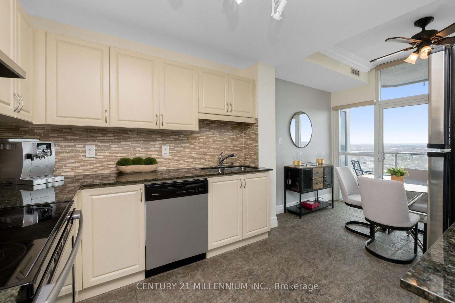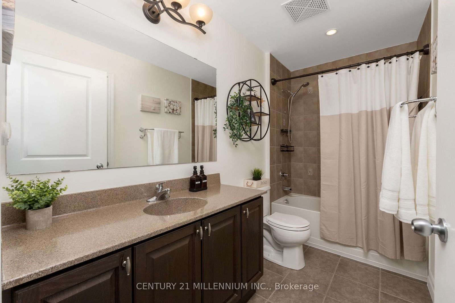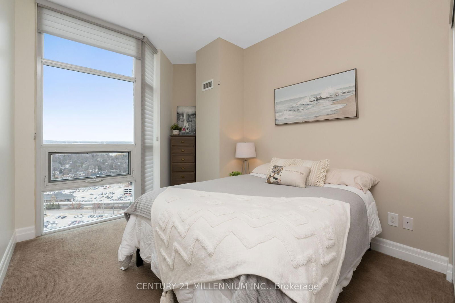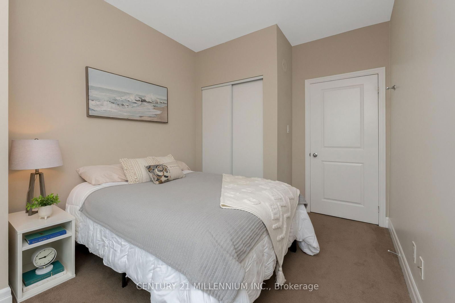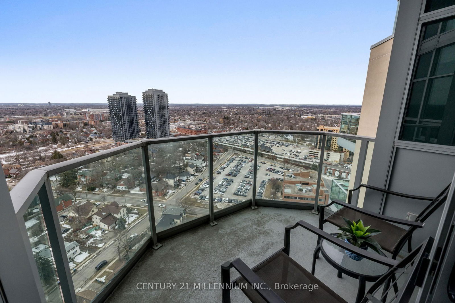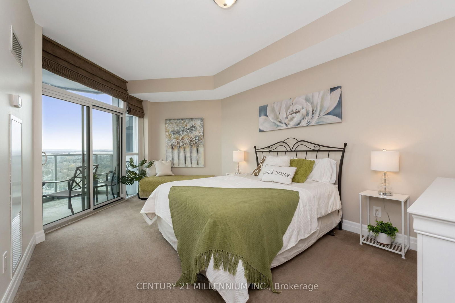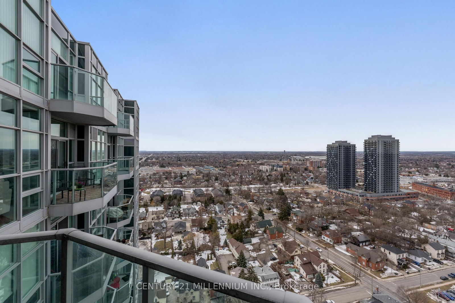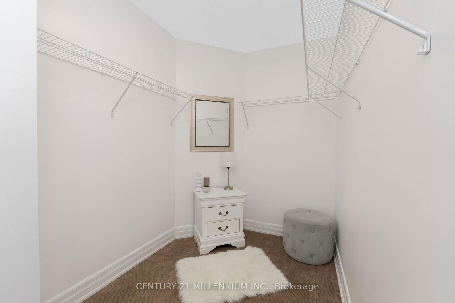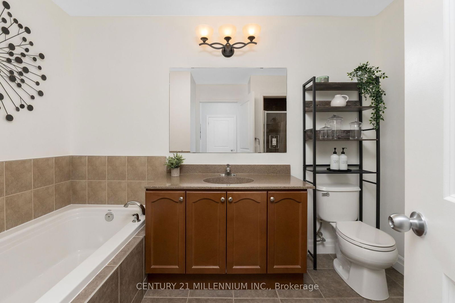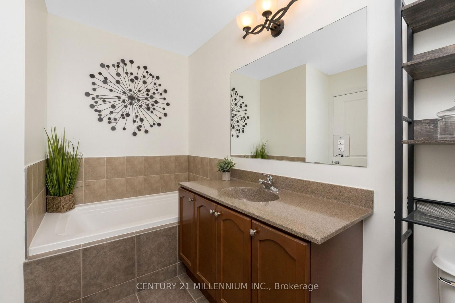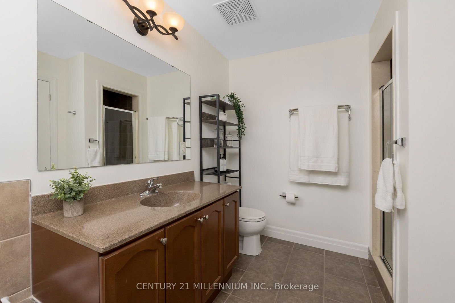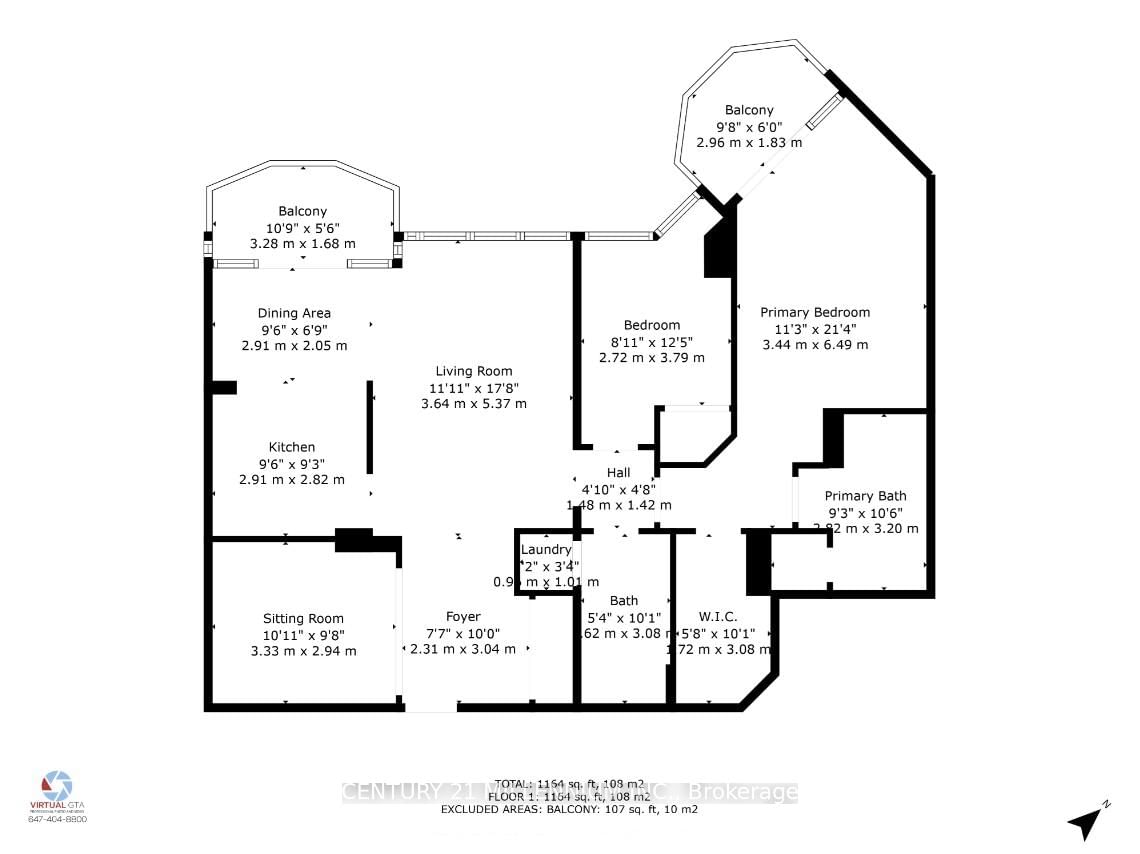2607 - 9 George St N
Listing History
Unit Highlights
Property Type:
Condo
Maintenance Fees:
$987/mth
Taxes:
$4,959 (2024)
Cost Per Sqft:
$532/sqft
Outdoor Space:
Balcony
Locker:
Owned
Exposure:
North West
Possession Date:
To Be Determined
Laundry:
Main
Amenities
About this Listing
Welcome to the Renaissance building located in downtown Brampton! This beautiful Lower penthouse suite features 9 ceilings, 1,255 square feet of luxurious living space and floor to ceiling windows that span the length of the condo. This place is like nothing else offered for sale in Brampton! Imagine having two balconies, one off of your primary bedroom and that primary bedroom having a large walk-in closet and a spacious ensuite bathroom featuring a deep soaker tub and stand alone shower?! Well, it's all right here in suite 2607! The second bedroom is a great space and if you need an extra bedroom or office, the den is the perfect spot! It is spacious and comes with frosted sliding doors for privacy. This suite also comes with TWO parking spots, a storage locker and access to the building's amenities! Including guest suites, an indoor pool, sauna, gym, party room and more! Around the corner from the GO train station, Gage Park, Garden Square, the famous Bramptons Farmers market and so much more! 24 hour security, covered visitor parking and Amazon package Concierge!
ExtrasAll kitchen appliances, washer, dryer, customized window coverings and all light fixtures.
century 21 millennium inc.MLS® #W12017853
Fees & Utilities
Maintenance Fees
Utility Type
Air Conditioning
Heat Source
Heating
Room Dimensions
Kitchen
Ceramic Floor, Granite Counter, Combined with Dining
Living
hardwood floor, Windows Floor to Ceiling, Crown Moulding
Dining
Ceramic Floor, Walkout To Balcony, Combined with Kitchen
Primary
Walkout To Balcony, Walk-in Closet, 4 Piece Ensuite
Bathroom
4 Piece Ensuite, Soaker, Separate Shower
2nd Bedroom
Carpet, Windows Floor to Ceiling, Closet
Den
hardwood floor, Crown Moulding, Ceiling Fan
Bathroom
Ceramic Floor, 4 Piece Bath, Granite Counter
Similar Listings
Explore Downtown Brampton
Commute Calculator
Demographics
Based on the dissemination area as defined by Statistics Canada. A dissemination area contains, on average, approximately 200 – 400 households.
Building Trends At Renaissance Condos
Days on Strata
List vs Selling Price
Offer Competition
Turnover of Units
Property Value
Price Ranking
Sold Units
Rented Units
Best Value Rank
Appreciation Rank
Rental Yield
High Demand
Market Insights
Transaction Insights at Renaissance Condos
| 1 Bed | 1 Bed + Den | 2 Bed | 2 Bed + Den | 3 Bed + Den | |
|---|---|---|---|---|---|
| Price Range | $448,000 - $486,000 | $480,000 - $515,000 | $525,000 - $582,000 | $564,700 | No Data |
| Avg. Cost Per Sqft | $882 | $805 | $690 | $645 | No Data |
| Price Range | $2,000 - $2,050 | $2,050 - $2,500 | $2,750 - $2,800 | $2,500 - $2,900 | No Data |
| Avg. Wait for Unit Availability | 52 Days | 65 Days | 41 Days | 64 Days | No Data |
| Avg. Wait for Unit Availability | 76 Days | 62 Days | 94 Days | 124 Days | No Data |
| Ratio of Units in Building | 23% | 27% | 30% | 21% | 1% |
Market Inventory
Total number of units listed and sold in Downtown Brampton
