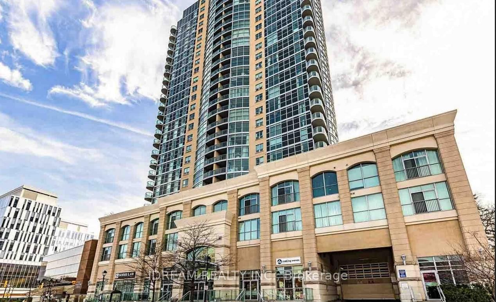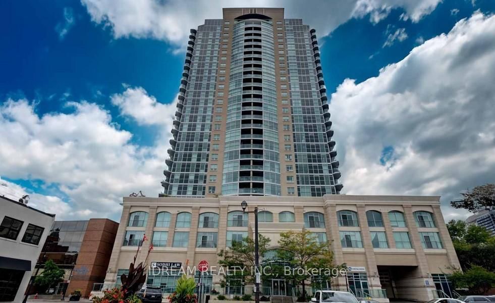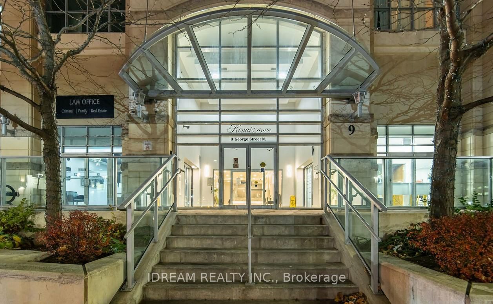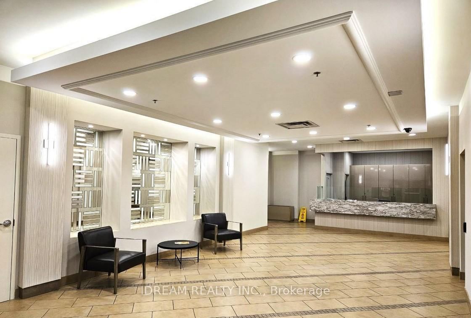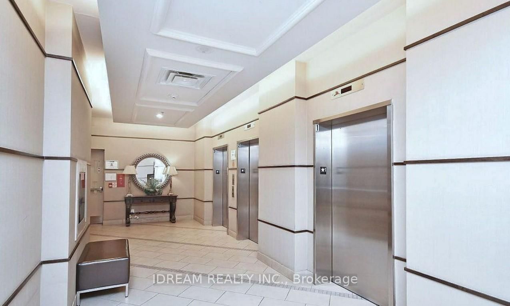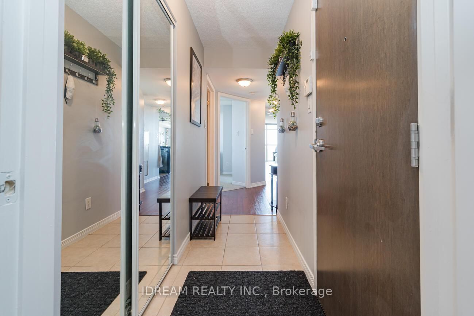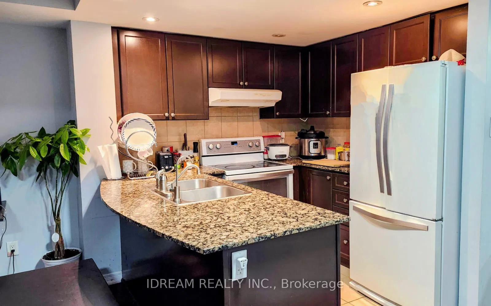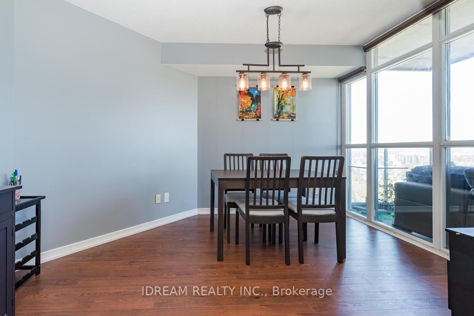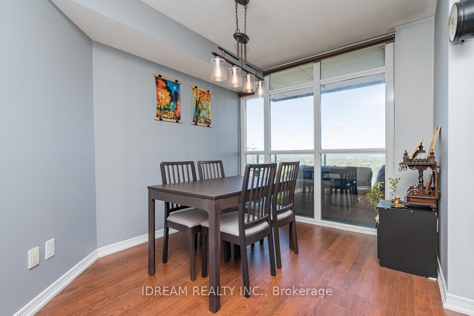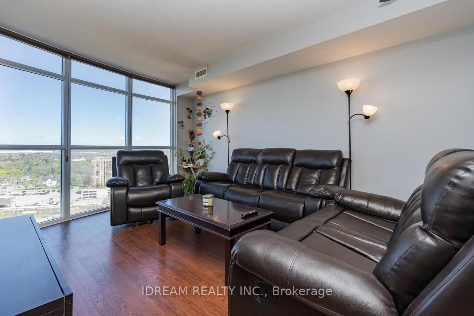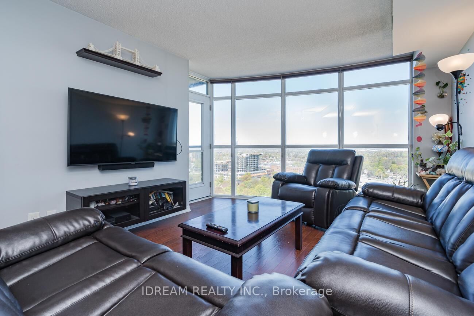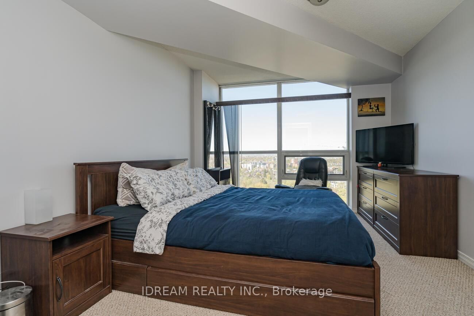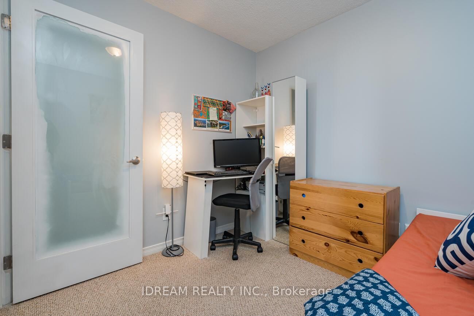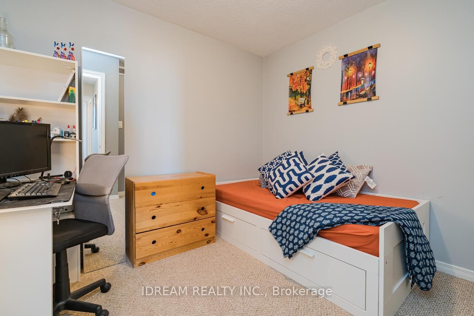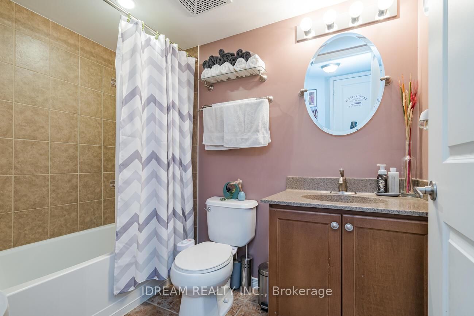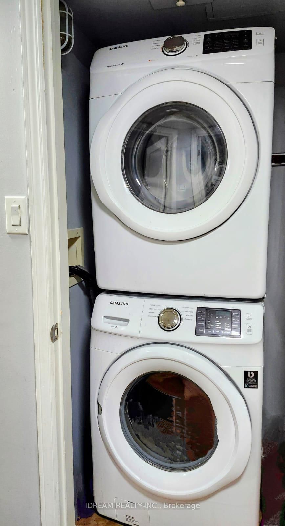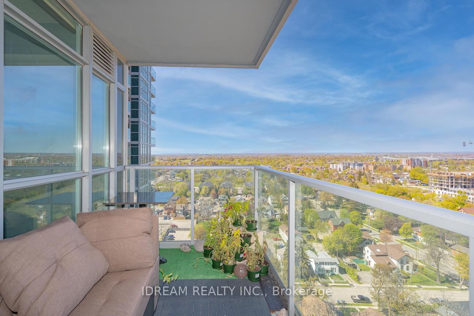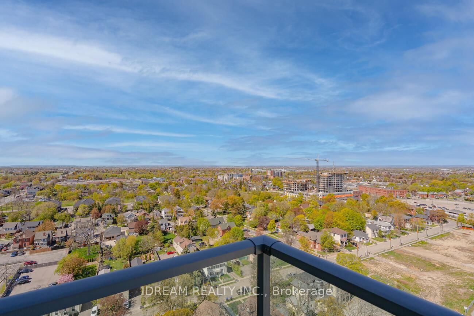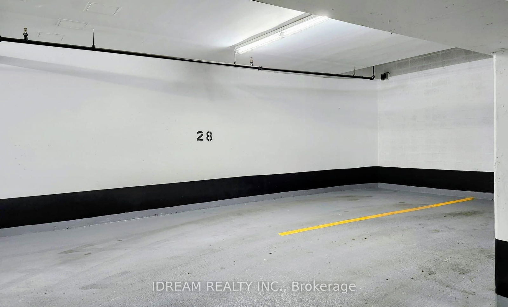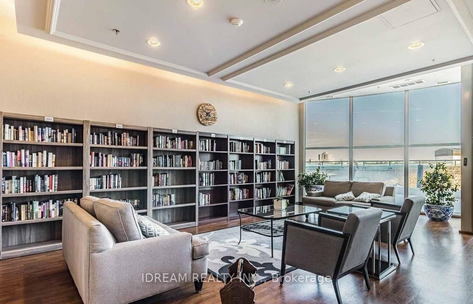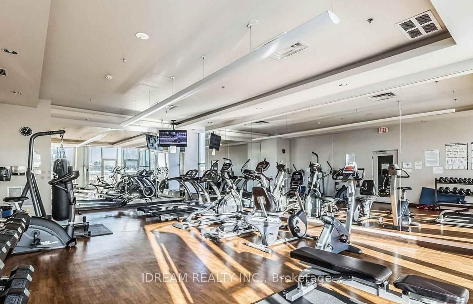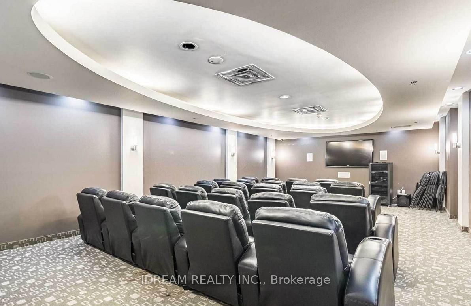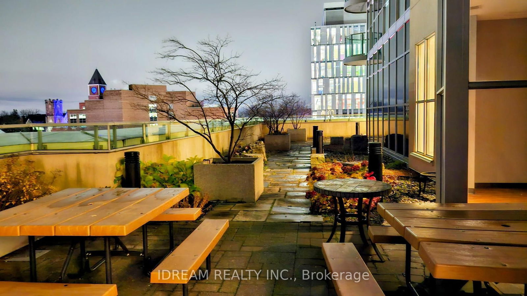1901 - 9 George St N
Listing History
Unit Highlights
Property Type:
Condo
Maintenance Fees:
$661/mth
Taxes:
$3,195 (2024)
Cost Per Sqft:
$583/sqft
Outdoor Space:
Balcony
Locker:
Owned
Exposure:
North West
Possession Date:
Flexible
Amenities
About this Listing
HOT LOCATION!!! Amazing Walk Score; You're steps away from Brampton's GO Station, parks, shops, restaurants, and entertainment. This elegant 2-bedroom + den, 1-bathroom condo is Perched on the 19th floor of the sought-after Renaissance building in Downtown Brampton. With stunning northwestern views, the unit features floor-to-ceiling windows that allow natural light to pour into the spacious living and dining areas. Key highlights include, Modern Interior: The open-concept layout includes a sleek kitchen with granite counter tops, a breakfast bar, and good working condition appliances. The Primary bedroom is Bright And spacious with Floor To Ceiling Windows And A Large Double Closet. Flexible Layout: The den can serve as an office or extra bedroom, offering versatility for various needs. Balcony: Enjoy breathtaking city and sunset views from the private balcony. A 4-Piece Bathroom With Laundry. One Underground Parking Spot and one Locker included. This condo is a rare find, offering an unbeatable combination of location, views, and amenities. Whether you're looking for a vibrant lifestyle or a peaceful retreat above the city; this home has it all. Perfect for both First time buyers and Investors. Don't miss the amazing opportunity to make this beautiful unit yours!
ExtrasWhite Fridge, Stove, Dishwasher, Rangehood; Stacked Washer & Dryer, all ELFs and all existing window coverings.
idream realty inc.MLS® #W12013552
Fees & Utilities
Maintenance Fees
Utility Type
Air Conditioning
Heat Source
Heating
Room Dimensions
Living
Laminate, Windows Floor to Ceiling, Walkout To Balcony
Dining
Laminate, Windows Floor to Ceiling, Combined with Living
Kitchen
Open Concept, Granite Counter, Breakfast Bar
Primary
Large Window, Closet Organizers
2nd Bedroom
Closet
Den
Laminate, Windows Floor to Ceiling
Bathroom
Laundry
Similar Listings
Explore Downtown Brampton
Commute Calculator
Demographics
Based on the dissemination area as defined by Statistics Canada. A dissemination area contains, on average, approximately 200 – 400 households.
Building Trends At Renaissance Condos
Days on Strata
List vs Selling Price
Offer Competition
Turnover of Units
Property Value
Price Ranking
Sold Units
Rented Units
Best Value Rank
Appreciation Rank
Rental Yield
High Demand
Market Insights
Transaction Insights at Renaissance Condos
| 1 Bed | 1 Bed + Den | 2 Bed | 2 Bed + Den | 3 Bed + Den | |
|---|---|---|---|---|---|
| Price Range | $448,000 - $486,000 | $480,000 - $515,000 | $525,000 - $582,000 | $564,700 | No Data |
| Avg. Cost Per Sqft | $882 | $805 | $690 | $645 | No Data |
| Price Range | $2,000 - $2,050 | $2,050 - $2,500 | $2,750 - $2,800 | $2,500 - $2,900 | No Data |
| Avg. Wait for Unit Availability | 52 Days | 65 Days | 41 Days | 64 Days | No Data |
| Avg. Wait for Unit Availability | 76 Days | 62 Days | 94 Days | 124 Days | No Data |
| Ratio of Units in Building | 23% | 27% | 30% | 21% | 1% |
Market Inventory
Total number of units listed and sold in Downtown Brampton
