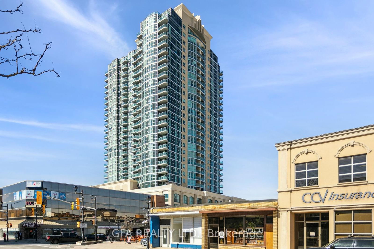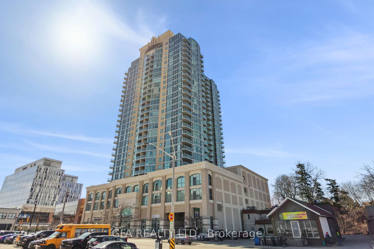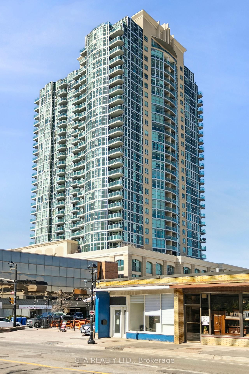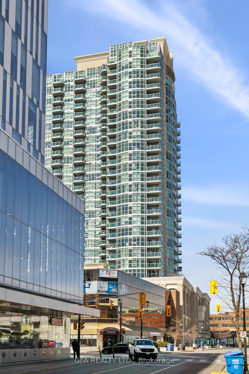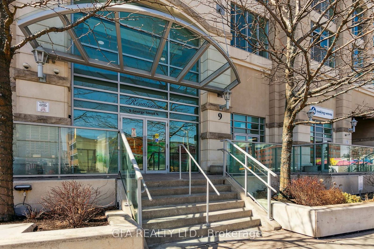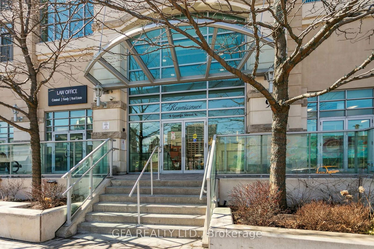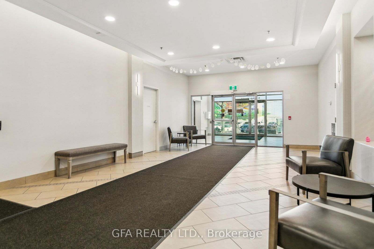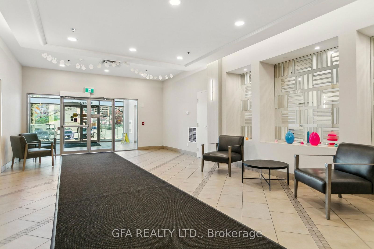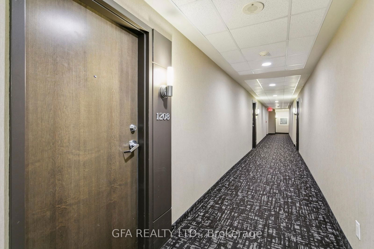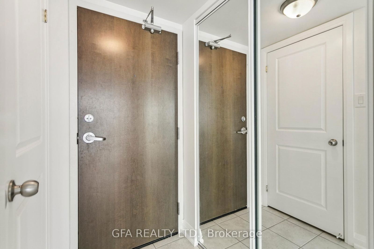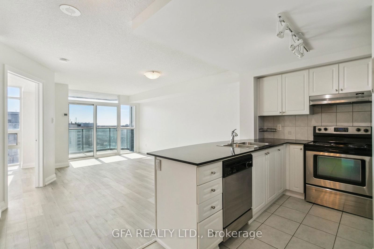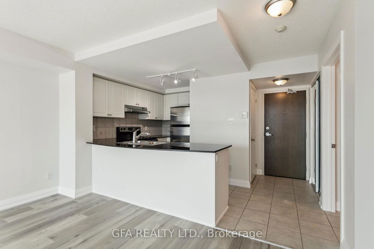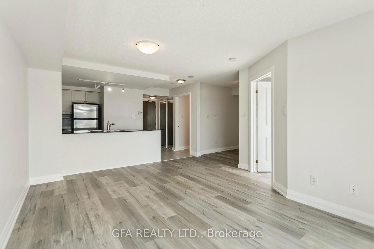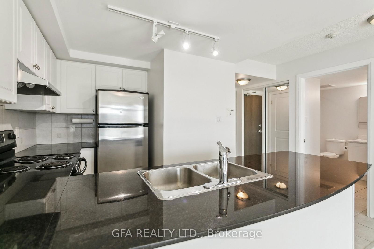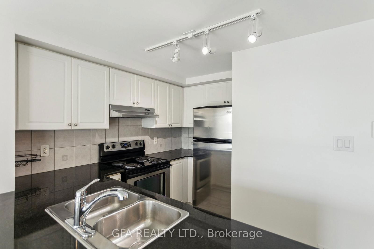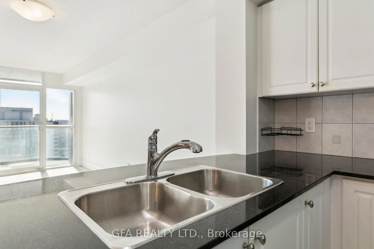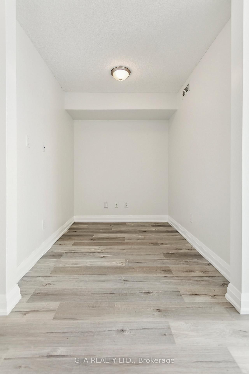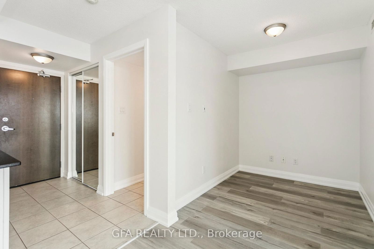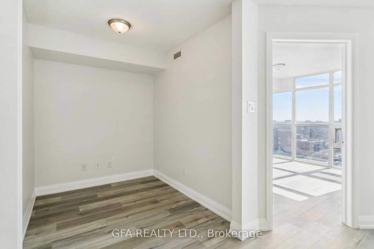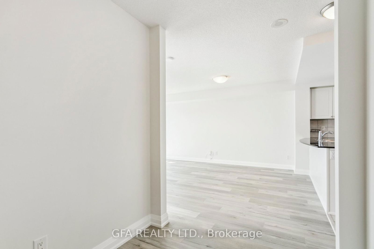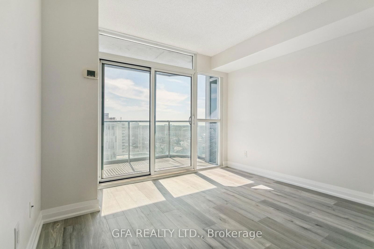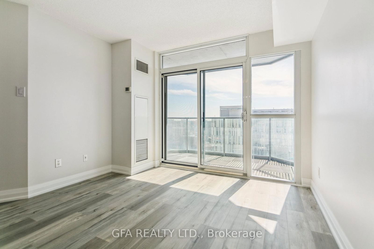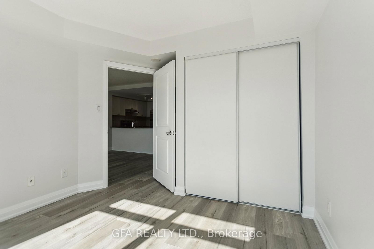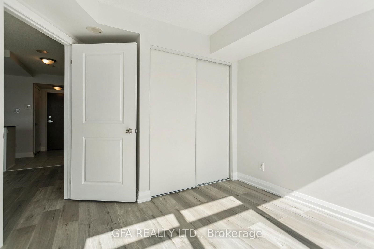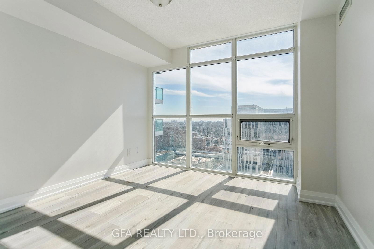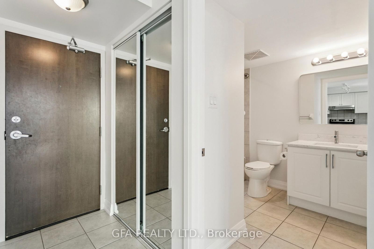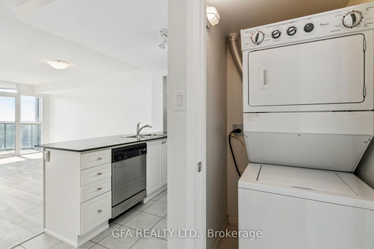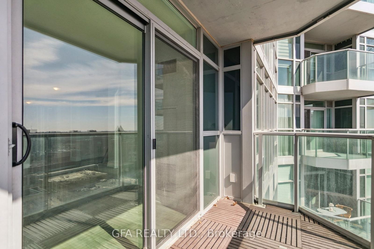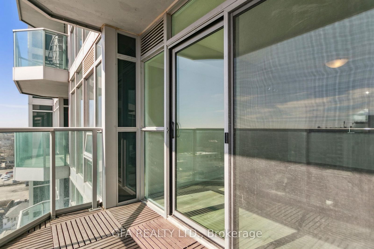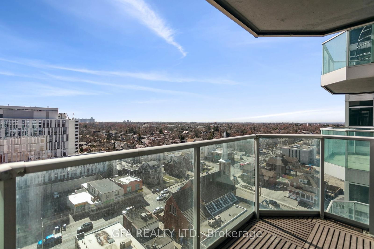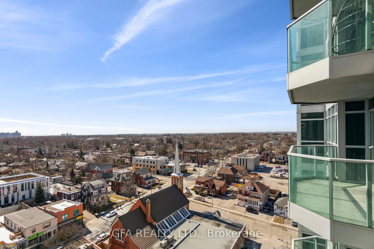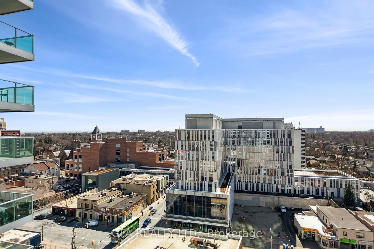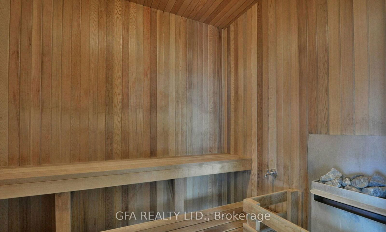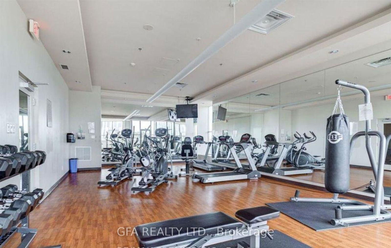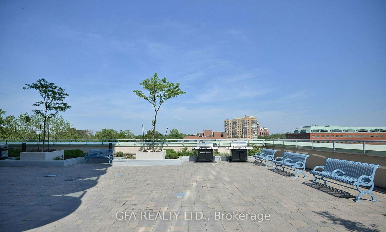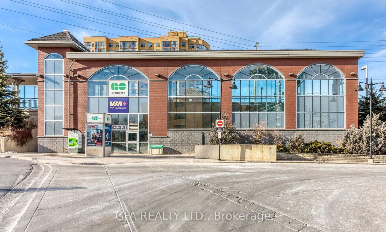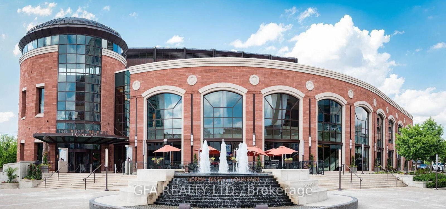9 GEORGE St N
Listing History
Unit Highlights
Property Type:
Condo
Maintenance Fees:
$501/mth
Taxes:
$2,656 (2024)
Cost Per Sqft:
$778/sqft
Outdoor Space:
Balcony
Locker:
Owned
Exposure:
South West
Possession Date:
Immediately/TBD/Flexible
Amenities
About this Listing
Welcome To The Renaissance, Where Luxury Living Meets Comfort. State-Of-The-Art 1+1 Bed, 1 Bath Condo In The Heart Of Downtown Brampton! This Beautifully Updated Unit Features Brand New Flooring, Fresh Paint, And A Tastefully Upgraded Bathroom. The Spacious Primary Bedroom Boasts A Double Closet And A Large, Picturesque Window That Fills The Room With Natural Light. The Den Can Double As A Cozy Second Bedroom Or Home Office. A Double Mirrored Coat Closet Welcomes You Into The Unit, Where You Are Met With A Modern Kitchen, Complete With Stainless Steel Appliances, Ceramic Backsplash, Track Lighting, Granite Counters, And A Sit-Up Breakfast Bar- Perfect For Entertaining! The Open-Concept Layout And Large Floor-To-Ceiling Windows Flood The Space With Natural Light. Step Out Onto Your Private Balcony And Take In The Breathtaking Panoramic Views, Including The Toronto Skyline! Ideally Located In The Heart Of Downtown Brampton, Steps To The Go Train Station (Only A 35 Min Ride To Downtown Toronto). Conveniently Located Close To All Major Amenities: Shopping, Schools, Parks, Trails, Public Transit, Major Highways, And Much More! Includes 1 Underground Parking Spot & Locker For Extra Storage. Building Amenities Include An Indoor Pool, Sauna, Gym, Theatre Room, Library, Open Lounge Terrace, Concierge, Security & Visitor Parking.
ExtrasAll Existing Appliances, Electrical Light Fixtures, Window Coverings
gfa realty ltd.MLS® #W12054431
Fees & Utilities
Maintenance Fees
Utility Type
Air Conditioning
Heat Source
Heating
Room Dimensions
Living
Laminate, Open Concept, Walkout To Balcony
Dining
Breakfast Bar, Laminate, Combined with Living
Primary
Laminate, Closet, Large Window
Den
Laminate
Kitchen
Ceramic Floor, Granite Counter, Track Lights
Similar Listings
Explore Downtown Brampton
Commute Calculator
Demographics
Based on the dissemination area as defined by Statistics Canada. A dissemination area contains, on average, approximately 200 – 400 households.
Building Trends At Renaissance Condos
Days on Strata
List vs Selling Price
Offer Competition
Turnover of Units
Property Value
Price Ranking
Sold Units
Rented Units
Best Value Rank
Appreciation Rank
Rental Yield
High Demand
Market Insights
Transaction Insights at Renaissance Condos
| 1 Bed | 1 Bed + Den | 2 Bed | 2 Bed + Den | 3 Bed + Den | |
|---|---|---|---|---|---|
| Price Range | $448,000 - $486,000 | $480,000 - $515,000 | $525,000 - $582,000 | $564,700 | No Data |
| Avg. Cost Per Sqft | $882 | $805 | $690 | $645 | No Data |
| Price Range | $2,000 - $2,050 | $2,050 - $2,500 | $2,750 - $2,800 | $2,500 - $2,900 | No Data |
| Avg. Wait for Unit Availability | 52 Days | 65 Days | 41 Days | 64 Days | No Data |
| Avg. Wait for Unit Availability | 76 Days | 62 Days | 94 Days | 124 Days | No Data |
| Ratio of Units in Building | 23% | 27% | 30% | 21% | 1% |
Market Inventory
Total number of units listed and sold in Downtown Brampton
