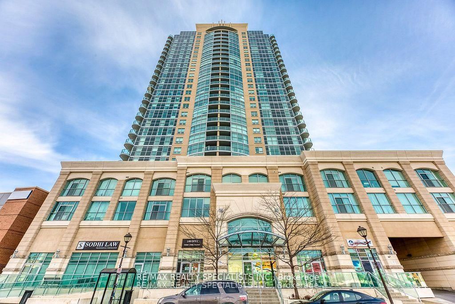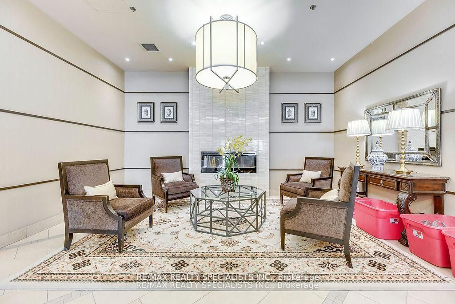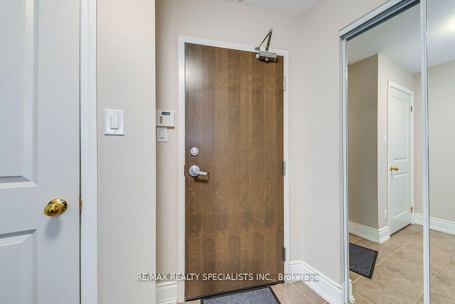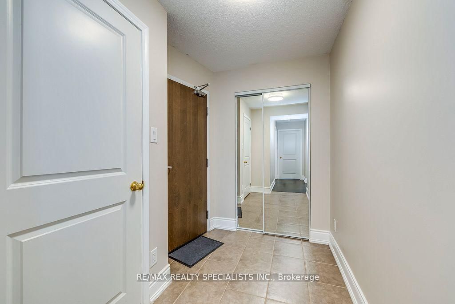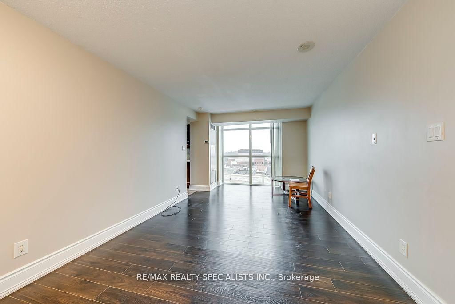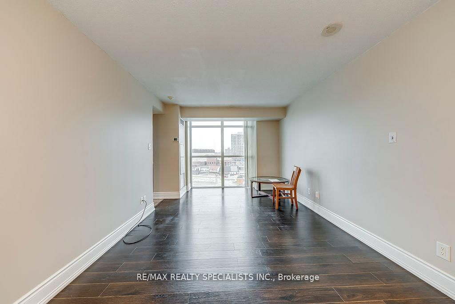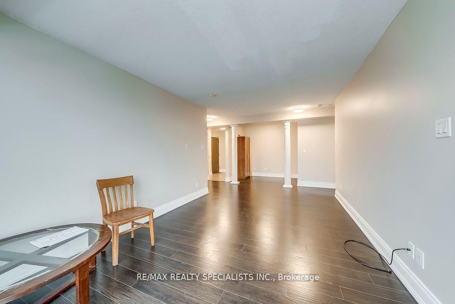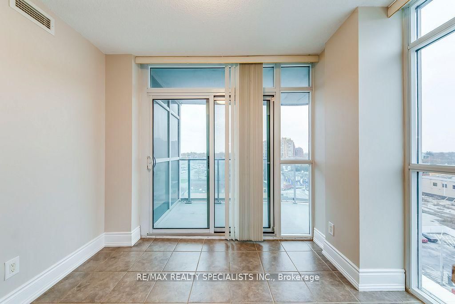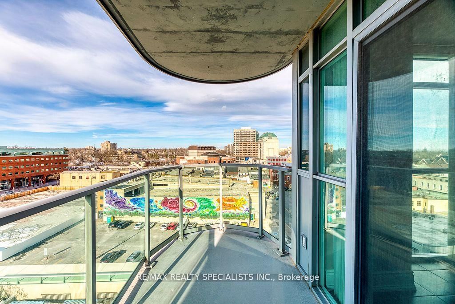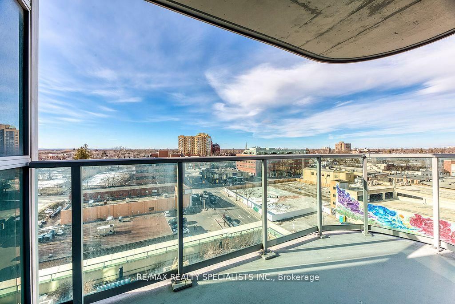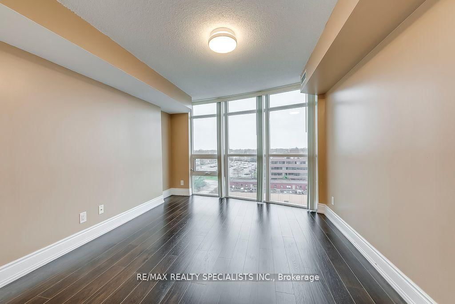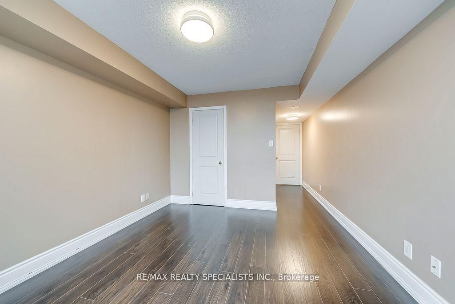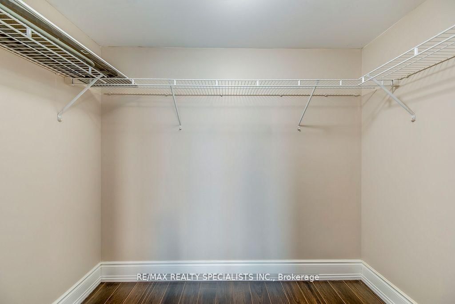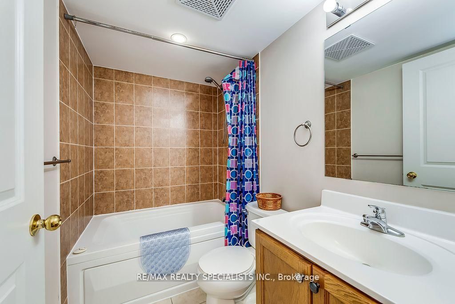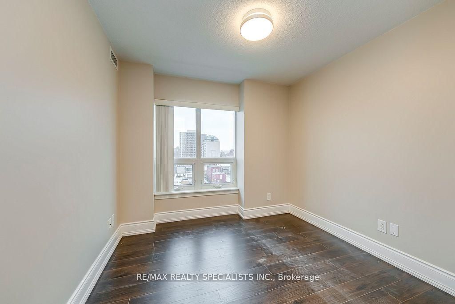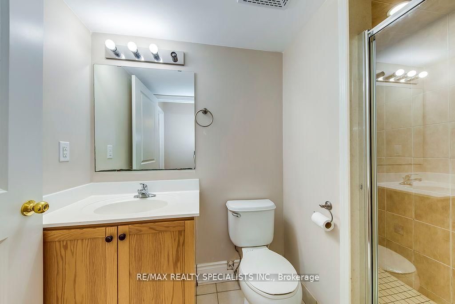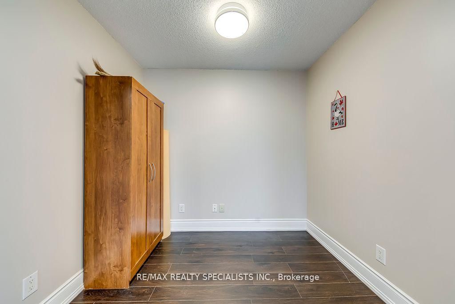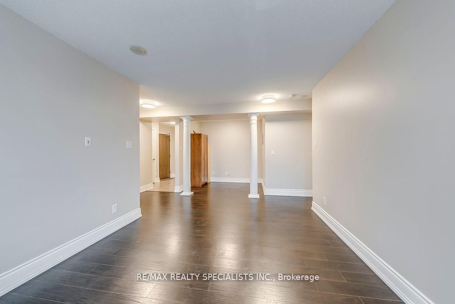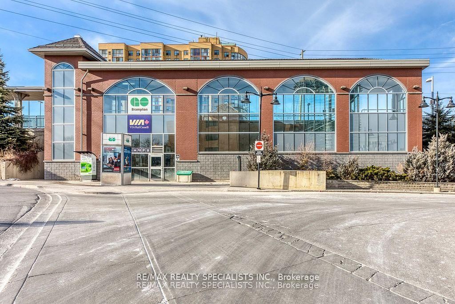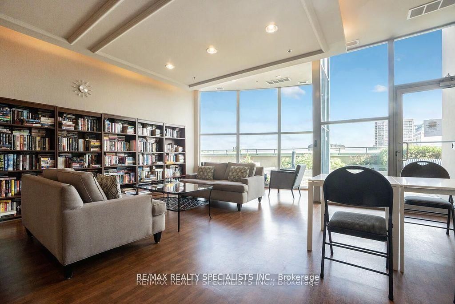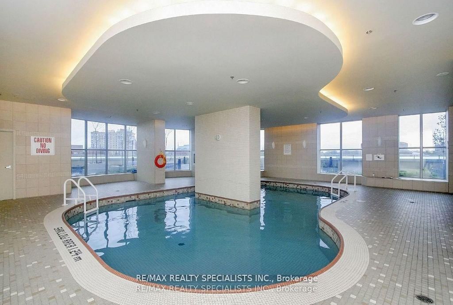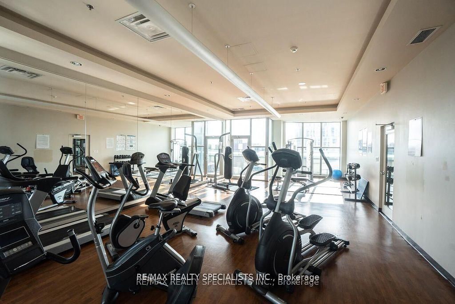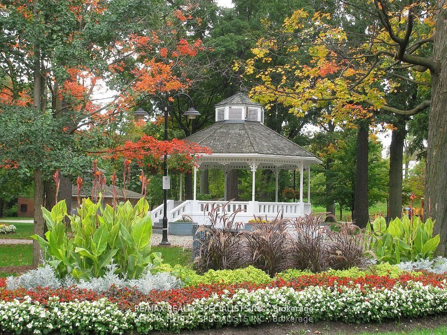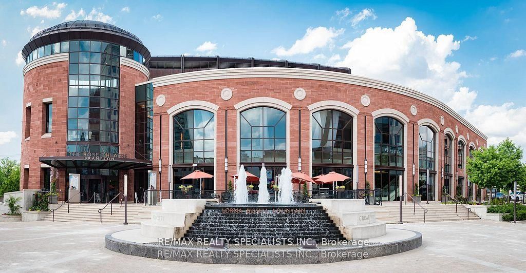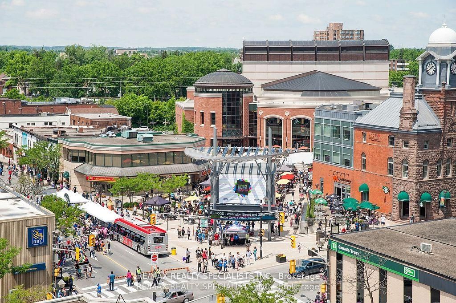702 - 9 George St
Listing History
Unit Highlights
Property Type:
Condo
Maintenance Fees:
$790/mth
Taxes:
$3,683 (2024)
Cost Per Sqft:
$547/sqft
Outdoor Space:
Balcony
Locker:
Owned
Exposure:
East
Possession Date:
Immediately
Laundry:
Main
Amenities
About this Listing
Experience upscale condo living at the Renaissance! Perfect for investors, young professionals, and retirees alike. Superb layout with 1041sq.ft. of interior space plus balcony! This east-facing unit features 2 bedrooms, 2 full bathrooms, convenient in-suite laundry, a generous dining and living space, and a large den to suit your needs. Bright sun-filled unit with picturesque windows showcasing incredible views of Downtown Brampton. Combined living & dining room w/upgraded laminate floors, 8 baseboards, recently finished kitchen w/quartz countertops, quartz backsplash, spacious breakfast area w/walk-out to balcony. This unit comes equipped with a parking & locker! AAA+ location, steps to GOstation, VIA rail, bus terminal. A short walk to Algoma University, City Hall, Gage Park, restaurants, farmers market, hospital, library, and more ! Amenities include: 24 hour concierge, gym, sauna, party room, rooftop patio, indoor pool and more!
ExtrasAll Existing Elfs, Fridge, Stove, B/I Dishwasher, Washer & Dryer.Granite Counter Tops & Granite Back-Splash In The Kitchen, Ensuite Laundry, One Parking & One Locker. Upgraded Led Lights Throughout!
re/max realty specialists inc.MLS® #W11995943
Fees & Utilities
Maintenance Fees
Utility Type
Air Conditioning
Heat Source
Heating
Room Dimensions
Living
Combined with Dining, Laminate
Dining
Combined with Living, Laminate
Kitchen
Granite Counter, Backsplash, Ceramic Floor
Bedroomeakfast
Walkout To Balcony, Large Window, Ceramic Floor
Primary
Walk-in Closet, 4 Piece Ensuite, Laminate
2nd Bedroom
Closet, Laminate, Picture Window
Den
Laminate
Similar Listings
Explore Downtown Brampton
Commute Calculator
Demographics
Based on the dissemination area as defined by Statistics Canada. A dissemination area contains, on average, approximately 200 – 400 households.
Building Trends At Renaissance Condos
Days on Strata
List vs Selling Price
Offer Competition
Turnover of Units
Property Value
Price Ranking
Sold Units
Rented Units
Best Value Rank
Appreciation Rank
Rental Yield
High Demand
Market Insights
Transaction Insights at Renaissance Condos
| 1 Bed | 1 Bed + Den | 2 Bed | 2 Bed + Den | 3 Bed + Den | |
|---|---|---|---|---|---|
| Price Range | $448,000 - $486,000 | $480,000 - $515,000 | $525,000 - $582,000 | $564,700 | No Data |
| Avg. Cost Per Sqft | $882 | $805 | $690 | $645 | No Data |
| Price Range | $2,000 - $2,050 | $2,050 - $2,500 | $2,750 - $2,800 | $2,500 - $2,900 | No Data |
| Avg. Wait for Unit Availability | 52 Days | 65 Days | 41 Days | 64 Days | No Data |
| Avg. Wait for Unit Availability | 76 Days | 62 Days | 94 Days | 124 Days | No Data |
| Ratio of Units in Building | 23% | 27% | 30% | 21% | 1% |
Market Inventory
Total number of units listed and sold in Downtown Brampton
