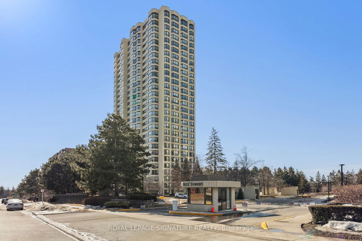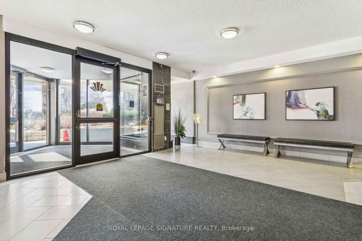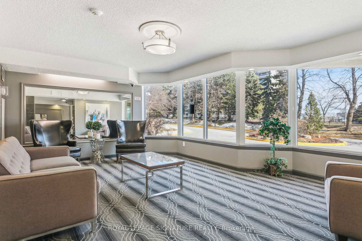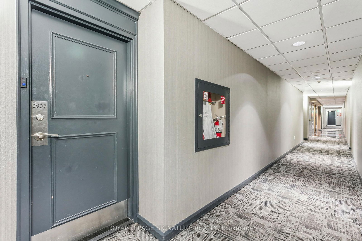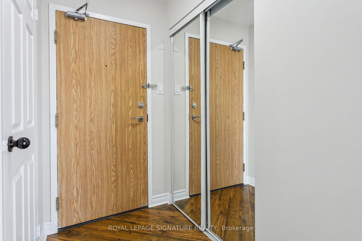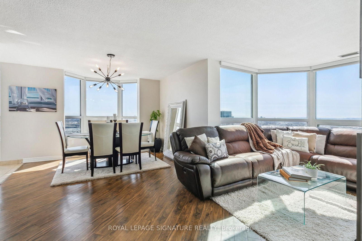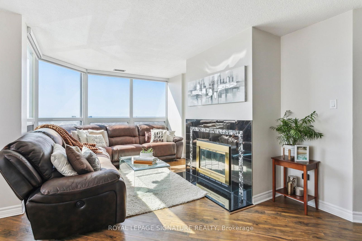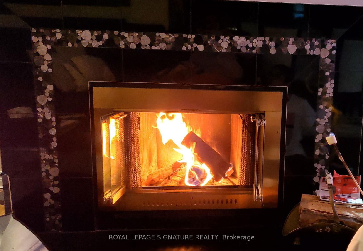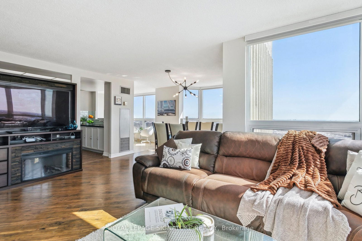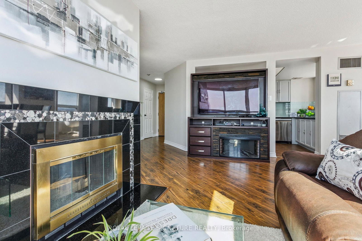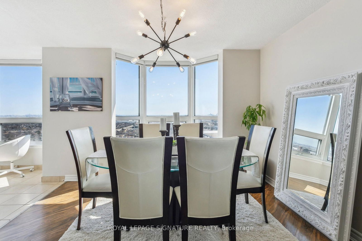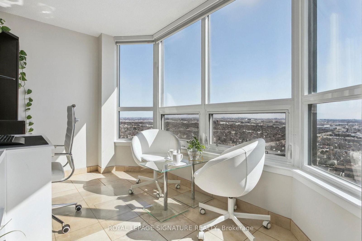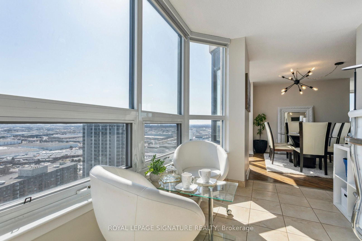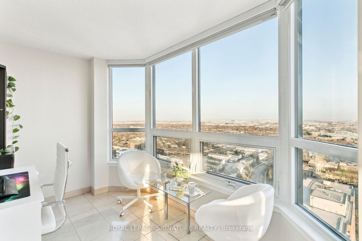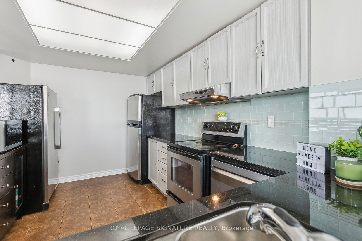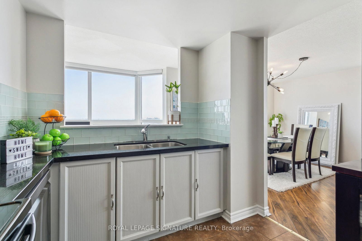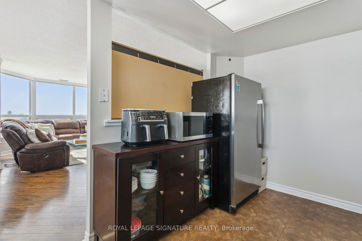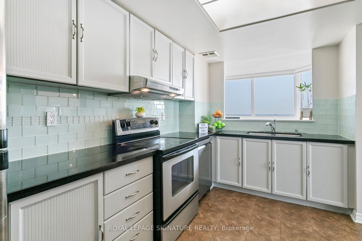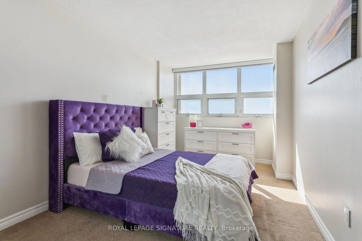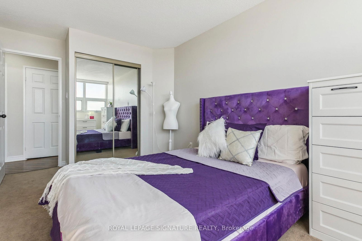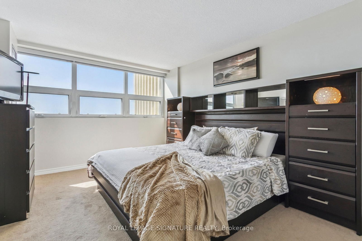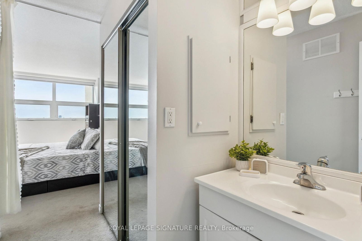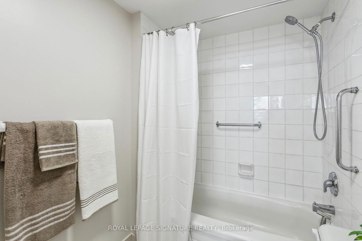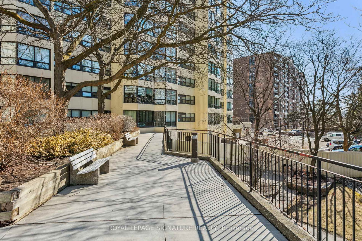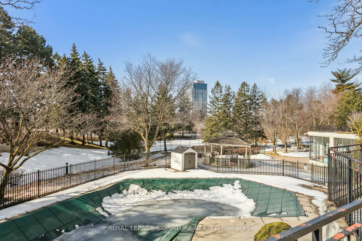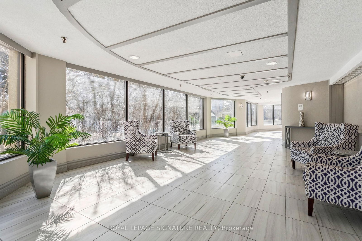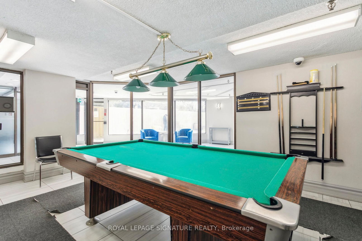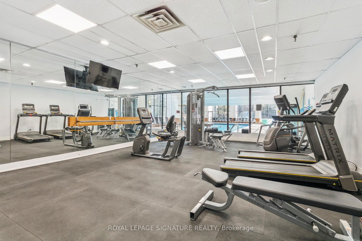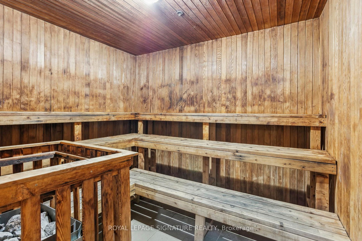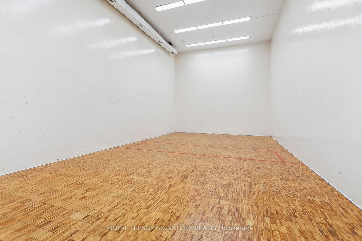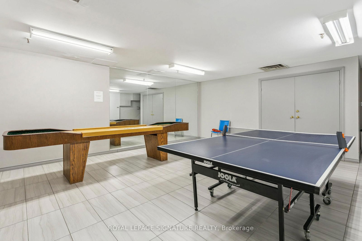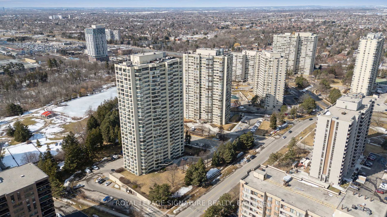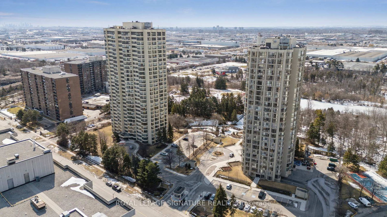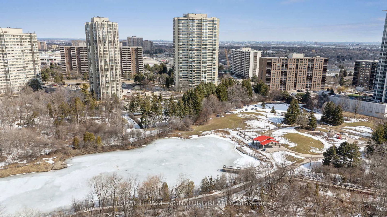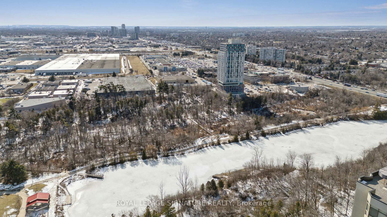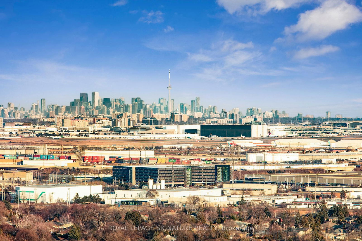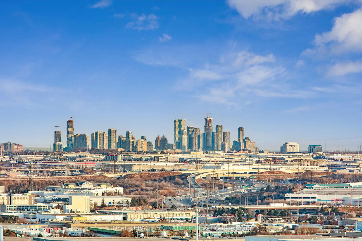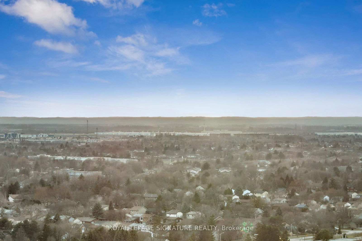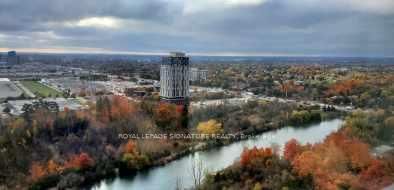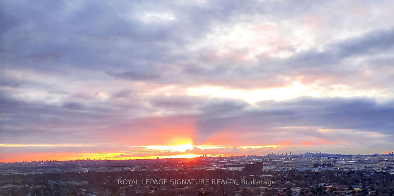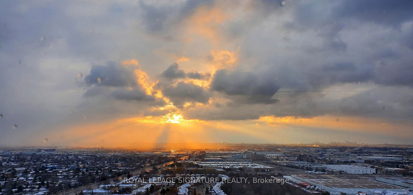PH2907 - 8 Lisa St
Listing History
Details
Property Type:
Condo
Maintenance Fees:
$1,379/mth
Taxes:
$2,668 (2025)
Cost Per Sqft:
$468/sqft
Outdoor Space:
None
Locker:
Ensuite+Exclusive
Exposure:
South West
Possession Date:
TBD-30-90 days
Amenities
About this Listing
IT'S LIKE LIVING AT A RESORT ALL YEAR ROUND, ENJOYING MULTI MILLION DOLLAR VIEWS FROM THIS PENTHOUSE!!! WOW..Don't Miss This One! Come See The Exceptional Corner Unit Penthouse Suite PRICELESS VIEWS, Facing Downtown Toronto Skyline, Lake. Marilyn Towers, Pearson Airport And More! This Big Condo Is An Excellent Opportunity For Downsizers, First Time Home Buyers, Young Families, Couples Or Anyone Looking To Have A One Of A Kind Penthouse Suite With A Real Wood Burning Fireplace At The Ritz Towers. Enjoy At No Extra Cost The Included Over 10 Acres Of Resort Style Amenities, Where Lifestyle Meets Luxury. Indoor And Outdoor Swimming Pools, Tennis Court, Squash Court, Racquetball Court, Cardio Room, Fitness Room, Sauna, Billiards & Snooker Rooms, Games Room. Party Room, Gated Access With 24-Hour Security, Enjoy Peaceful Time In Nature At The Norton Pond. Relax In The Gazebo Or Spend Time With Family And Friends At The BBQ/Picnic Areas. This Suite Features Over 1,200 Sq Ft Of Living Space And Large Open Concept Layout. Work From Home In The Convenient Den. 2 Large Size Bedrooms. 2 Full Bathrooms. Ensuite Storage Room And Ensuite Laundry. Light Filled And Bright, With Wrap Around Windows. Newly Painted. Kitchen Features Granite Counters Glass Tile Backsplash. Includes Fridge, Stove, Newer Washer/Dryer, Newer Dishwasher. No Shoveling Snow Or Cutting The Grass Or Worrying About A House Structure/Roof Costs. Maintenance Includes Water, Hydro, Heat, A/C And ALL Resort Style Amenities. Close To All Neighborhood Amenities, Shopping, Costco. Car Wash Minutes Away, Transit And Highways.
ExtrasFridge, Stove, Dishwasher Fairly New, Stove Hood Range, Washer & Dryer Fairly New, New Vanity In 2nd Washroom, New Motorized Blinds Throughout.
royal lepage signature realtyMLS® #W12054118
Fees & Utilities
Maintenance Fees
Utility Type
Air Conditioning
Heat Source
Heating
Room Dimensions
Kitchen
Granite Counter, Backsplash, Tile Floor
Dining
Combined with Living, Open Concept, South View
Living
Fireplace, Open Concept, Sw View
Primary
His/Hers Closets, 4 Piece Ensuite, Carpet
2nd Bedroom
Double Closet, Sw View, Carpet
Den
Large Window, South View, Tile Floor
Locker
Enclosed
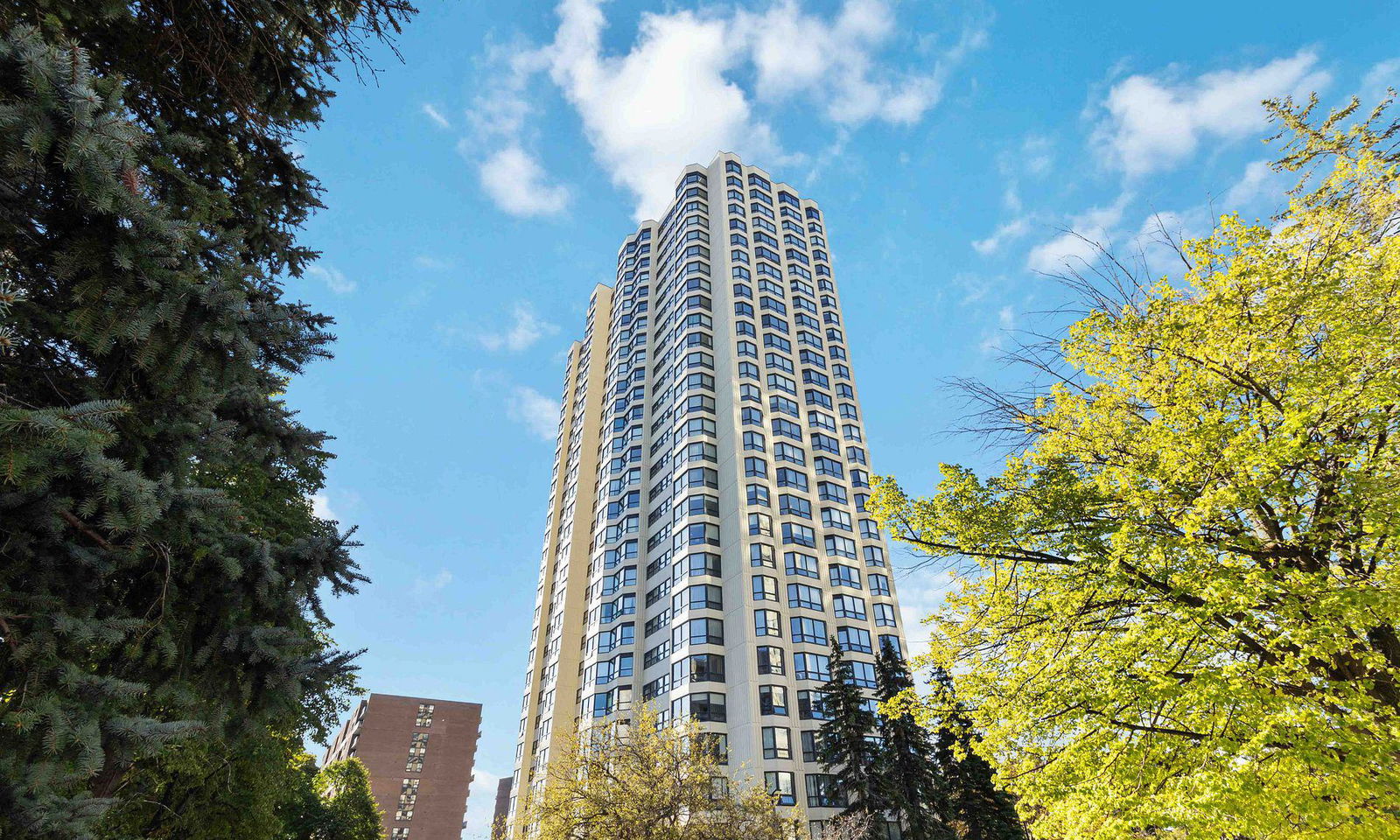
Building Spotlight
Similar Listings
Explore Queen Street Corridor
Commute Calculator

Mortgage Calculator
Demographics
Based on the dissemination area as defined by Statistics Canada. A dissemination area contains, on average, approximately 200 – 400 households.
Building Trends At Ritz Towers Condos
Days on Strata
List vs Selling Price
Offer Competition
Turnover of Units
Property Value
Price Ranking
Sold Units
Rented Units
Best Value Rank
Appreciation Rank
Rental Yield
High Demand
Market Insights
Transaction Insights at Ritz Towers Condos
| 1 Bed | 1 Bed + Den | 2 Bed | 2 Bed + Den | |
|---|---|---|---|---|
| Price Range | No Data | No Data | $427,000 | $500,000 - $530,000 |
| Avg. Cost Per Sqft | No Data | No Data | $351 | $488 |
| Price Range | No Data | No Data | $2,900 | $2,900 - $2,950 |
| Avg. Wait for Unit Availability | 312 Days | 202 Days | 68 Days | 32 Days |
| Avg. Wait for Unit Availability | 701 Days | 312 Days | 319 Days | 169 Days |
| Ratio of Units in Building | 6% | 6% | 39% | 50% |
Market Inventory
Total number of units listed and sold in Queen Street Corridor
