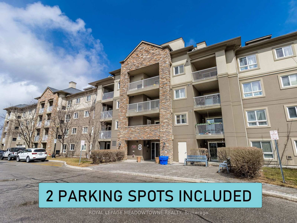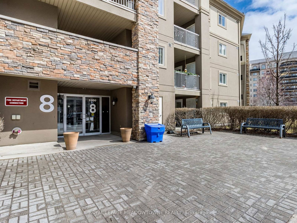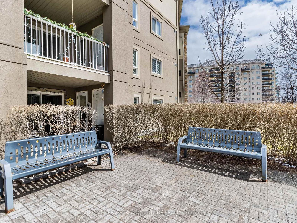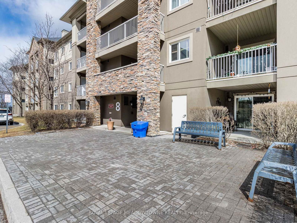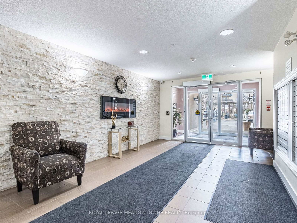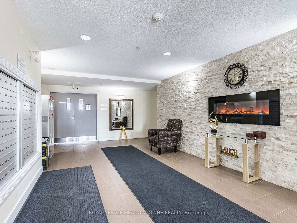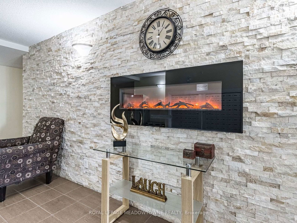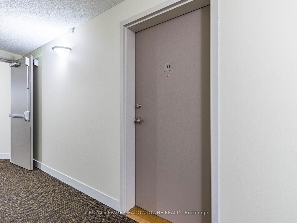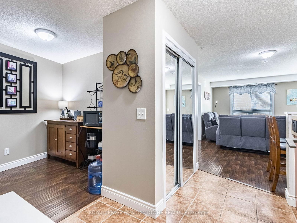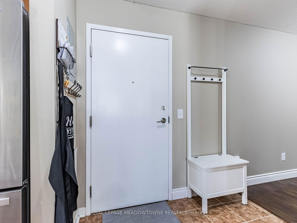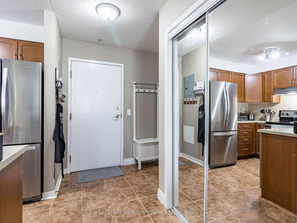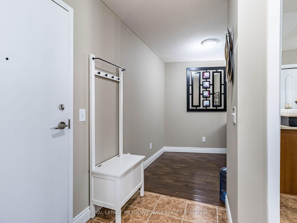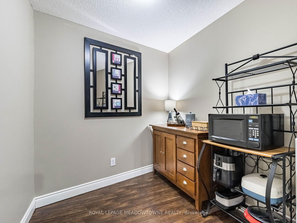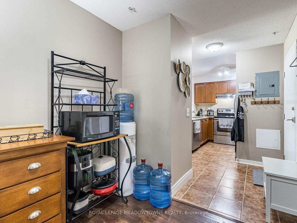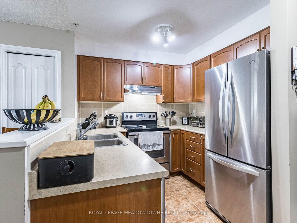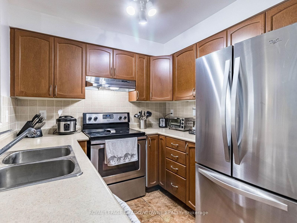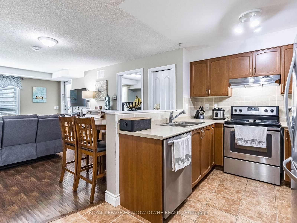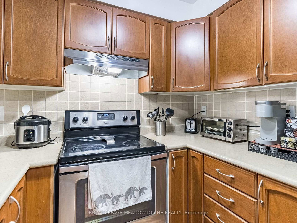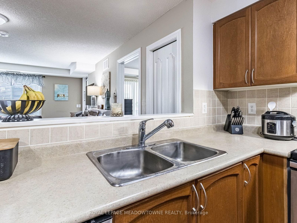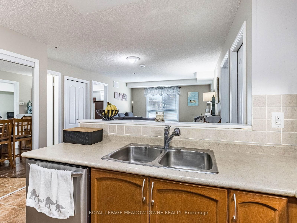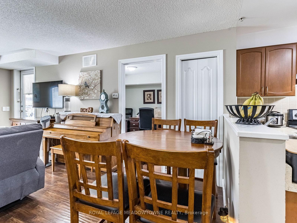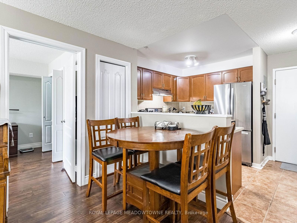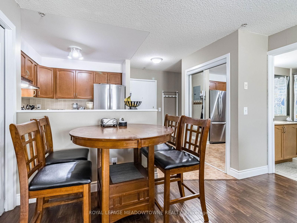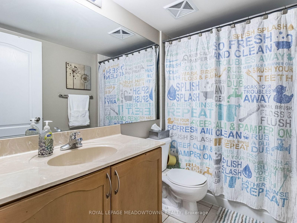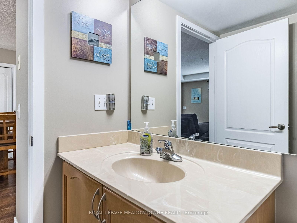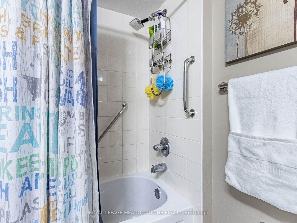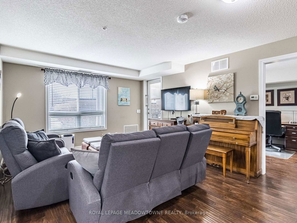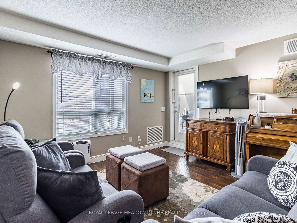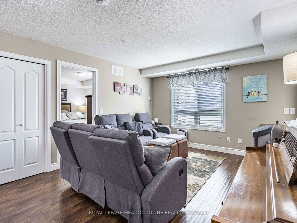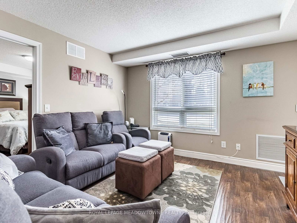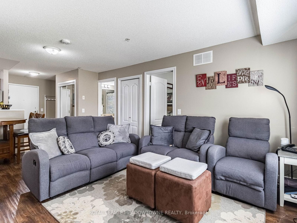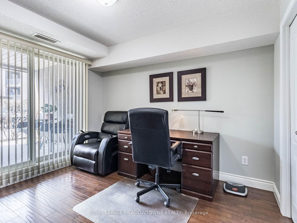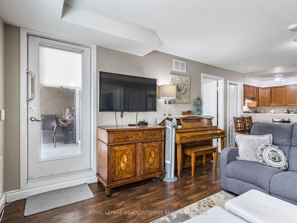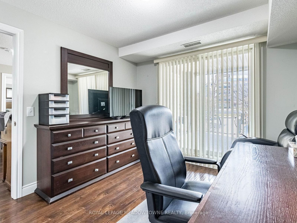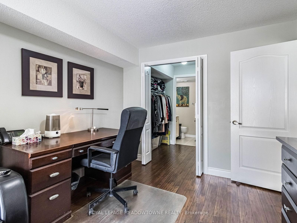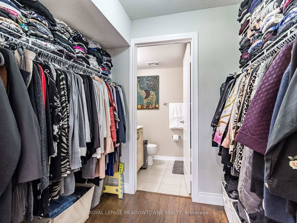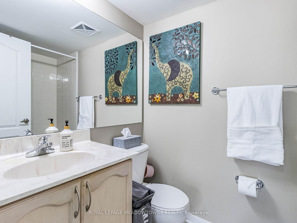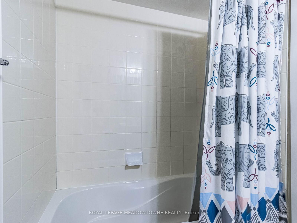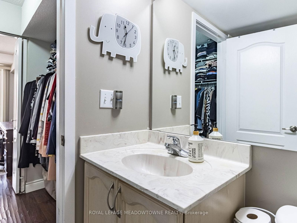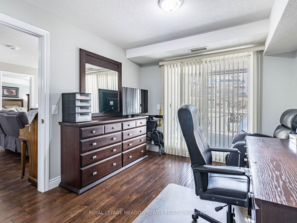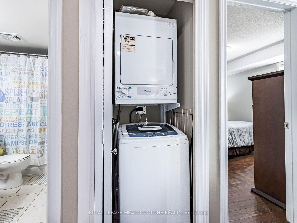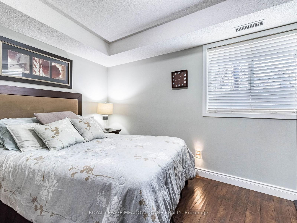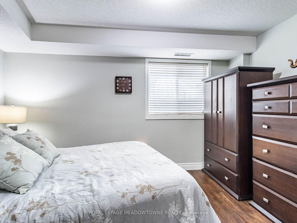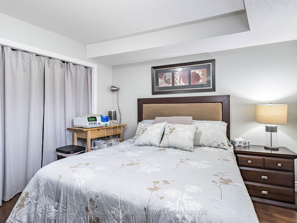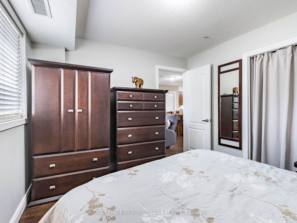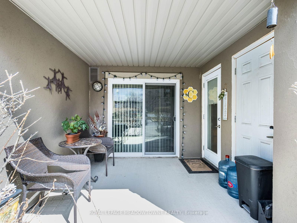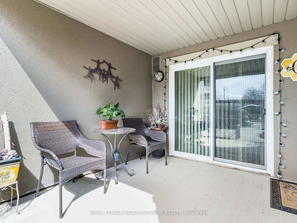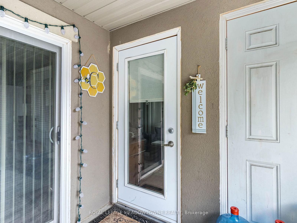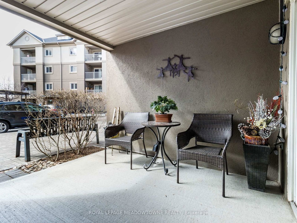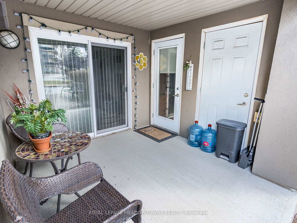Listing History
Unit Highlights
Property Type:
Condo
Maintenance Fees:
$755/mth
Taxes:
$2,933 (2024)
Cost Per Sqft:
$590 - $655/sqft
Outdoor Space:
Balcony
Locker:
Owned
Exposure:
East
Possession Date:
60 days TBD
Amenities
About this Listing
Spacious & Stylish Main-Floor Condo with Patio! Welcome to 1119-8 Dayspring, a beautifully designed 2+1 bedroom, 2 bathroom condo in a sought-after community. This main-floor unit offers added convenience with two walkouts to a patio one from the living room and another from the primary bedroom allowing for seamless indoor-outdoor living. Step inside to find hand-scraped hardwood floors throughout, adding warmth and character to the space. The good-sized kitchen boasts tile flooring, a stylish backsplash, and stainless steel appliances. The open-concept layout flows effortlessly into the bright living and dining areas, perfect for entertaining.The primary bedroom features a walkout to the patio, a walk-through closet, and a 4-piece ensuite for ultimate privacy. A versatile den provides extra space for a home office. Additional highlights include a mirrored coat closet, linen closet, and in-suite laundry for added convenience. Located in a peaceful community surrounded by serene walking trails, this condo is just minutes from Highways 427, 407, 50 & Vaughan, making commuting a breeze. The building offers fantastic amenities, including a party/meeting room, visitor parking, and BBQs are allowed. This unit comes with two parking spots (one underground, one above) and a locker for extra storage. Plus, it's pet-friendly, making it a perfect home for animal lovers. Don't miss this rare opportunity to own a main-floor condo in a prime location schedule your viewing today
ExtrasStainless Steel Fridge, Stainless steel stove, stainless steel dishwasher, stainless steel built-in microwave, all electrical light fixtures, all window coverings.
royal lepage meadowtowne realtyMLS® #W12045000
Fees & Utilities
Maintenance Fees
Utility Type
Air Conditioning
Heat Source
Heating
Room Dimensions
Den
Hardwood Floor
Kitchen
O/Looks Dining, Stainless Steel Appliances, Backsplash
Dining
hardwood floor, Combined with Living
Living
hardwood floor, Combined with Dining, Walk-Out
Primary
4 Piece Ensuite, Walk-in Closet, hardwood floor
Bedroom
Window, Closet, hardwood floor
Similar Listings
Explore Bram East
Commute Calculator
Demographics
Based on the dissemination area as defined by Statistics Canada. A dissemination area contains, on average, approximately 200 – 400 households.
Building Trends At Dayspring Circle Condominium
Days on Strata
List vs Selling Price
Offer Competition
Turnover of Units
Property Value
Price Ranking
Sold Units
Rented Units
Best Value Rank
Appreciation Rank
Rental Yield
High Demand
Market Insights
Transaction Insights at Dayspring Circle Condominium
| 1 Bed | 1 Bed + Den | 2 Bed | 2 Bed + Den | |
|---|---|---|---|---|
| Price Range | No Data | No Data | No Data | $600,000 - $609,000 |
| Avg. Cost Per Sqft | No Data | No Data | No Data | $714 |
| Price Range | $2,000 | $2,250 | No Data | $2,500 |
| Avg. Wait for Unit Availability | No Data | 614 Days | No Data | 85 Days |
| Avg. Wait for Unit Availability | No Data | No Data | No Data | 385 Days |
| Ratio of Units in Building | 10% | 5% | 2% | 85% |
Market Inventory
Total number of units listed and sold in Bram East
