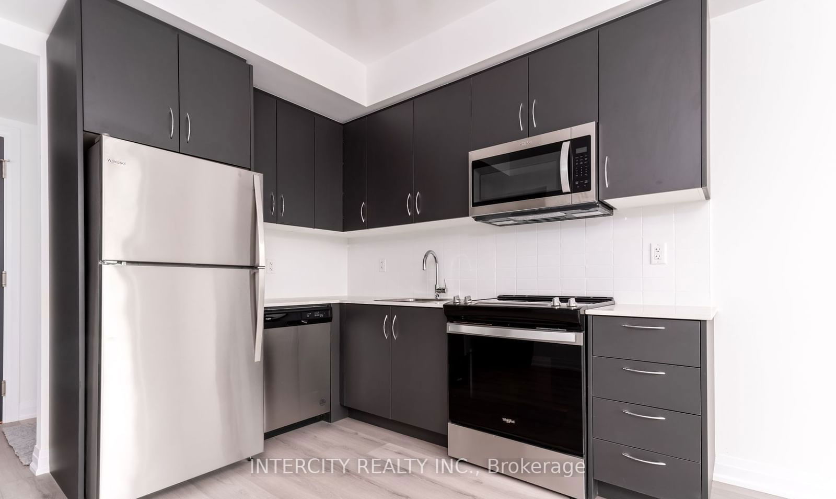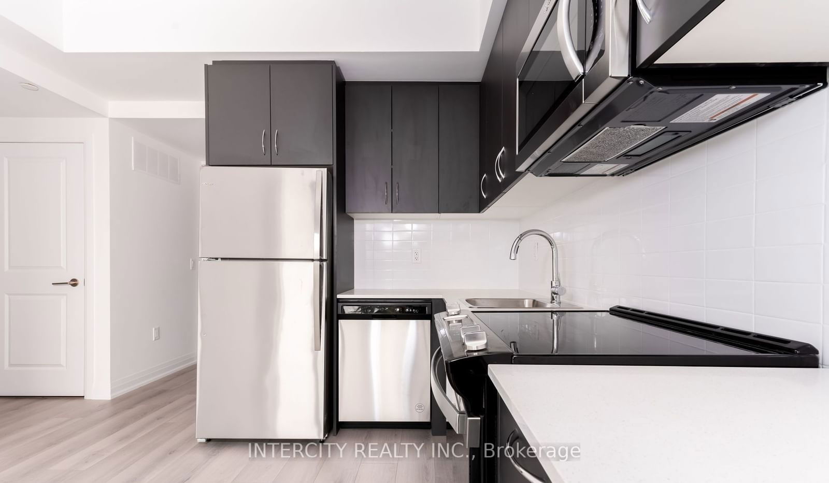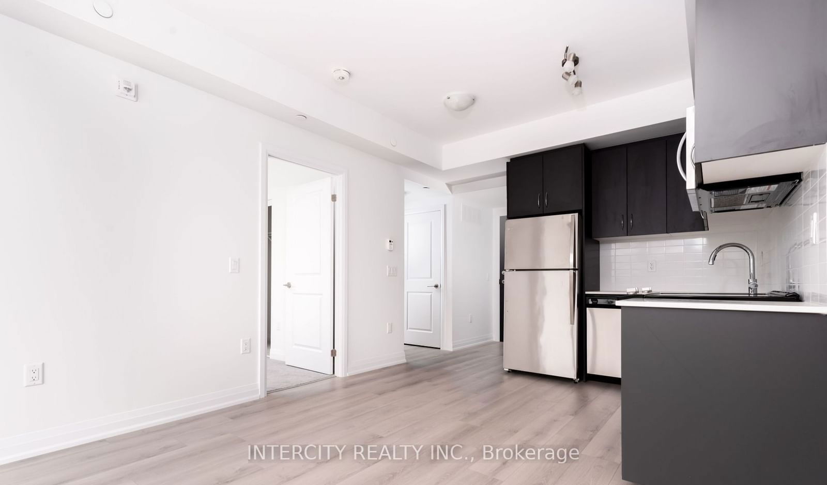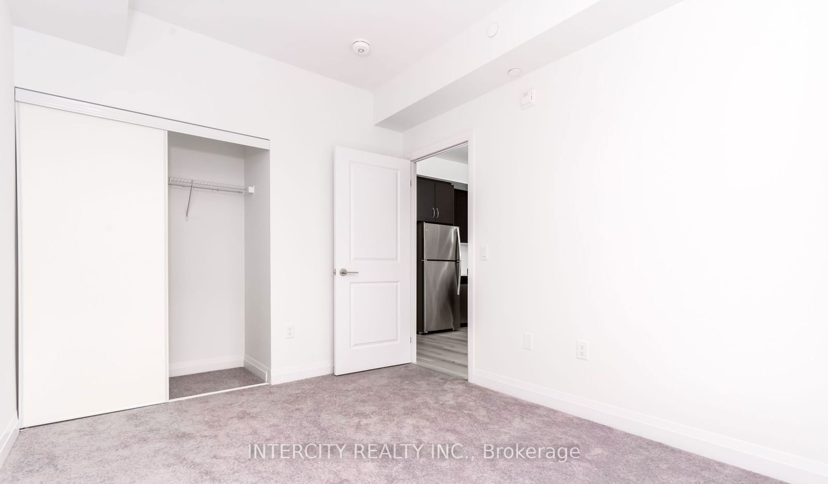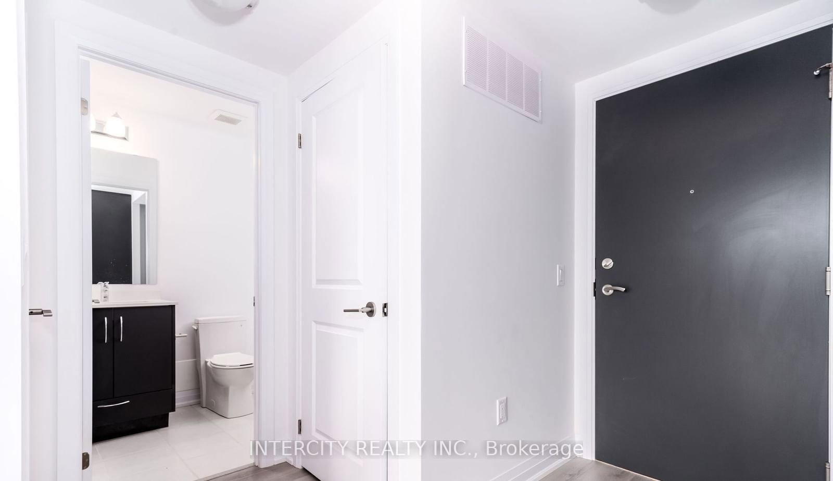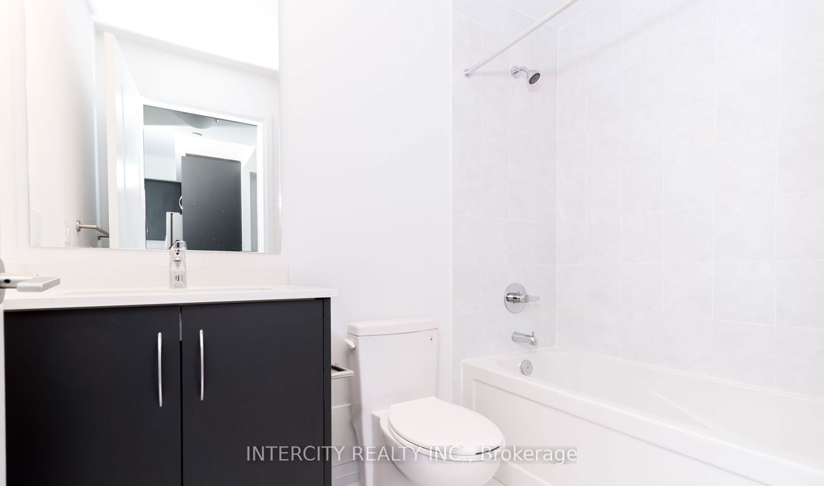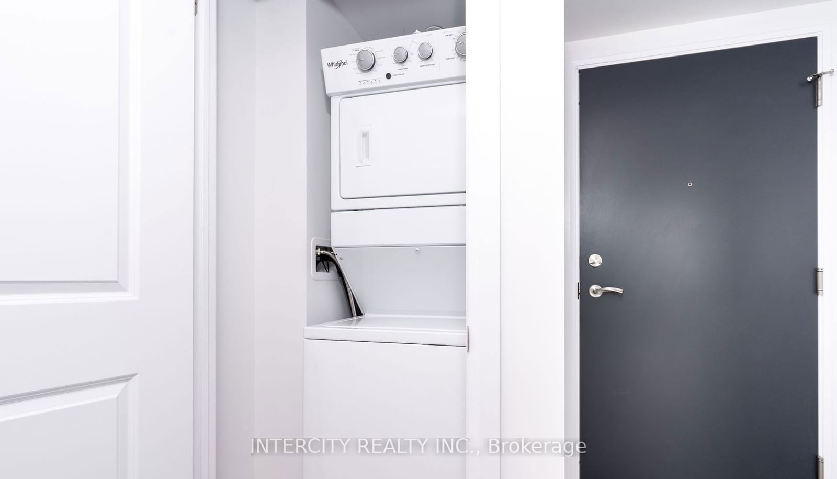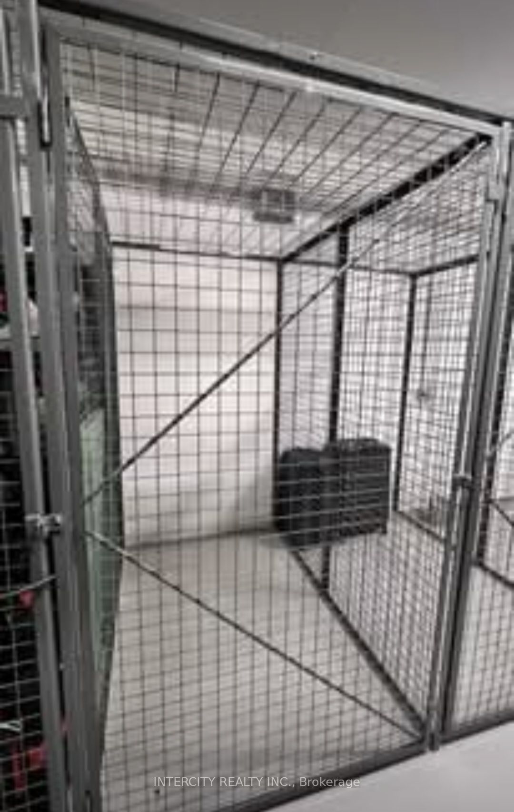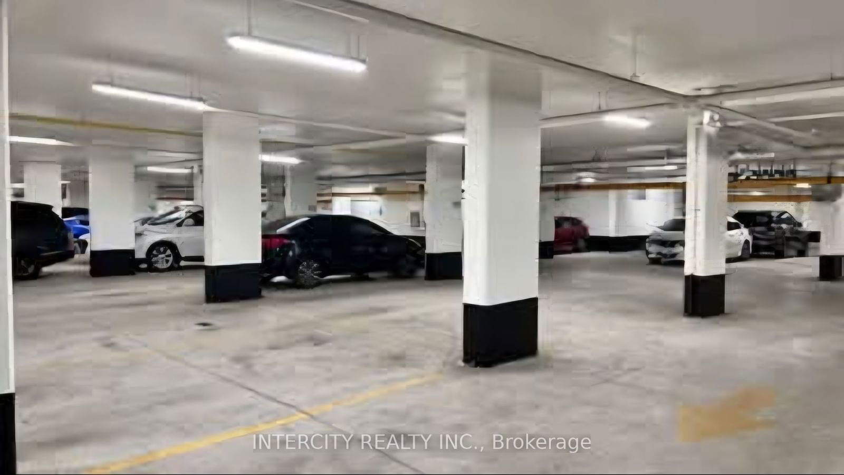Listing History
Details
Property Type:
Condo
Possession Date:
March 1, 2025
Lease Term:
1 Year
Utilities Included:
No
Outdoor Space:
Balcony
Furnished:
No
Exposure:
South
Locker:
Owned
Laundry:
Ensuite
Amenities
About this Listing
*Sun-filled Unit w/ 9ft Ceilings***Upgraded Kitchen & Washroom Package***All Brand New Stainless Steel Appliances in Kitchen w/ Quartz Countertop & Undermount Sink***Open Concept Living***Upgrade Quartz Countertop in Washroom***Private View from Balcony***Ensuite Laundry***1 Underground Parking & 1 Locker Included***Low Maintenance Fees***Premium Location at Queen St. & The Gore Rd.***Easy Access To Major Highways
ExtrasAll fixtures, gas, dishwasher, fridge, microwave. 1 underground parking spot + 1 locker.
intercity realty inc.MLS® #W11966160
Fees & Utilities
Utilities Included
Utility Type
Air Conditioning
Heat Source
Heating
Room Dimensions
Kitchen
Living
Dining
Primary
Similar Listings
Explore Bram East
Commute Calculator
Mortgage Calculator
Demographics
Based on the dissemination area as defined by Statistics Canada. A dissemination area contains, on average, approximately 200 – 400 households.
Building Trends At Claireville Urban Towns
Days on Strata
List vs Selling Price
Offer Competition
Turnover of Units
Property Value
Price Ranking
Sold Units
Rented Units
Best Value Rank
Appreciation Rank
Rental Yield
High Demand
Market Insights
Transaction Insights at Claireville Urban Towns
| 1 Bed | 2 Bed | 2 Bed + Den | 3 Bed | |
|---|---|---|---|---|
| Price Range | $460,000 - $540,000 | $681,000 - $689,000 | No Data | No Data |
| Avg. Cost Per Sqft | $1,009 | $625 | No Data | No Data |
| Price Range | $1,900 - $2,400 | $2,500 - $2,950 | $3,000 | No Data |
| Avg. Wait for Unit Availability | 55 Days | 32 Days | No Data | No Data |
| Avg. Wait for Unit Availability | 10 Days | 13 Days | 98 Days | 20 Days |
| Ratio of Units in Building | 49% | 39% | 5% | 6% |
Market Inventory
Total number of units listed and leased in Bram East
