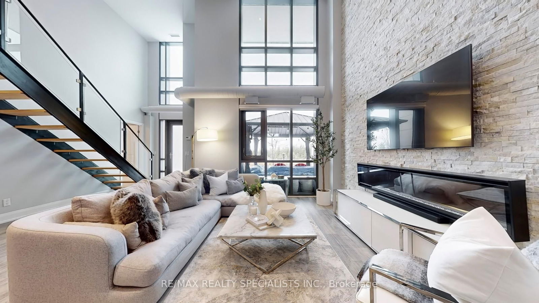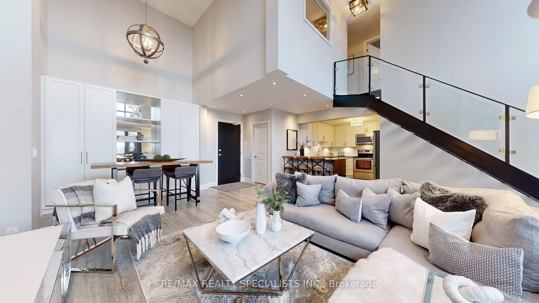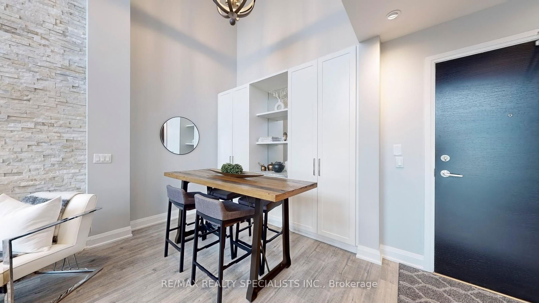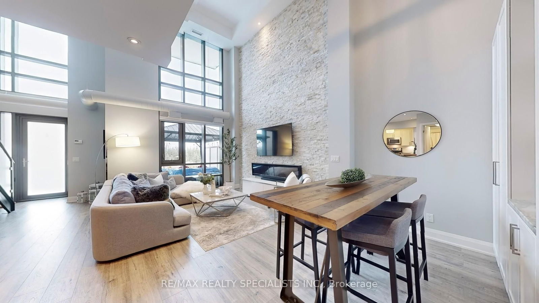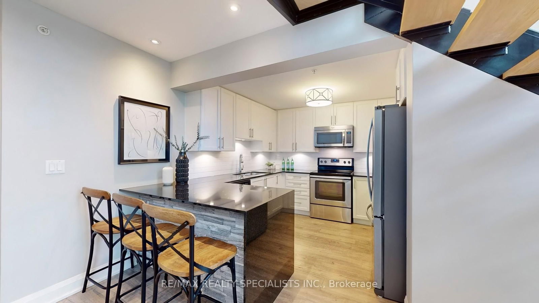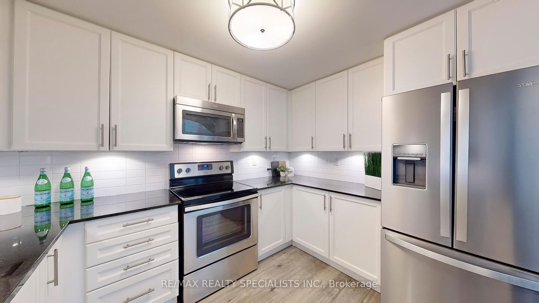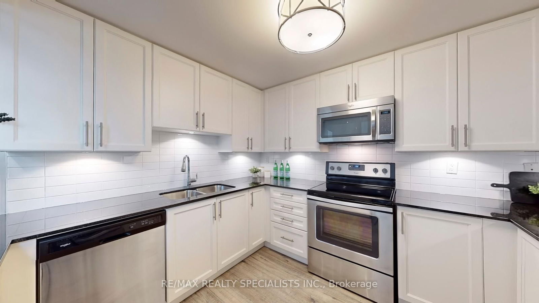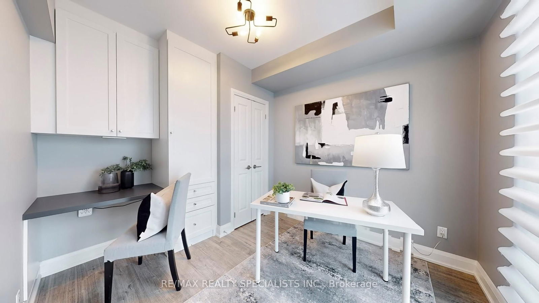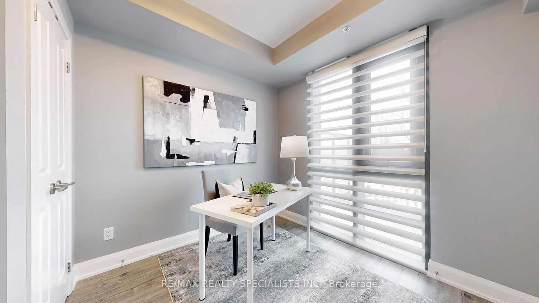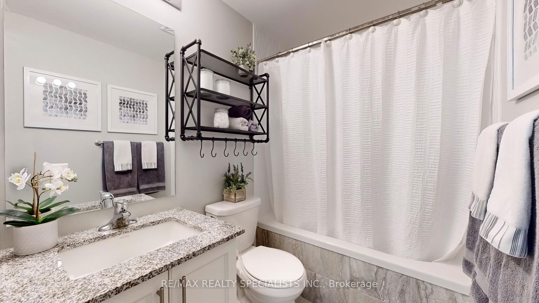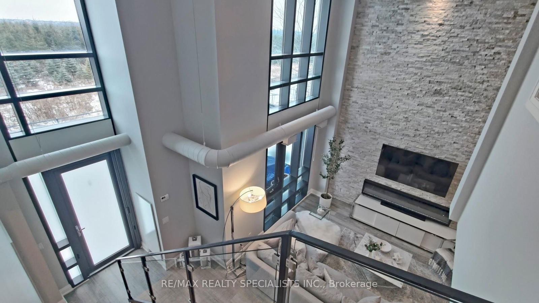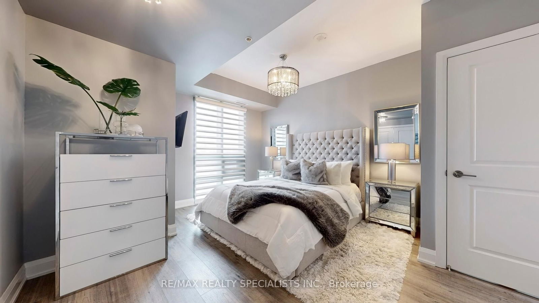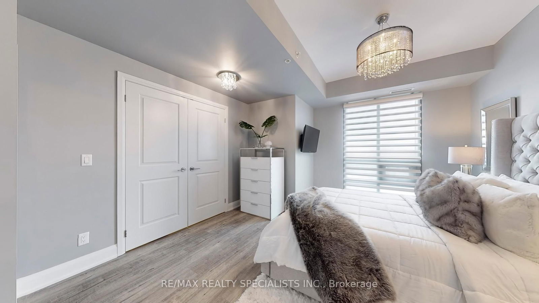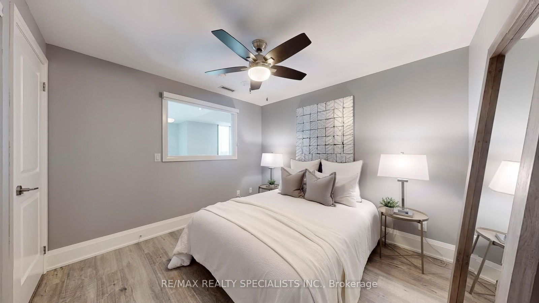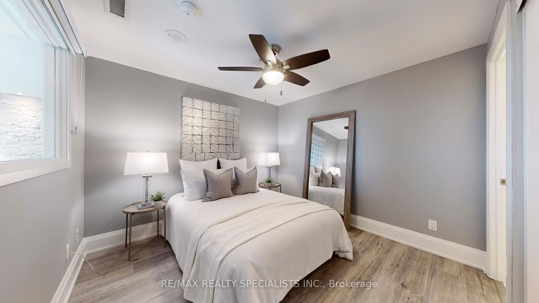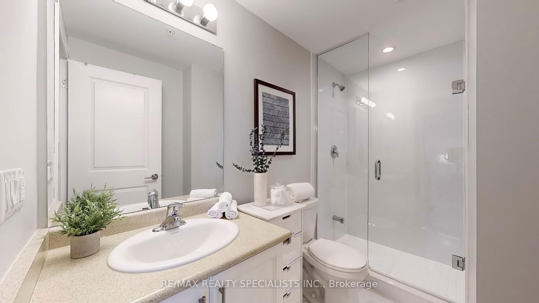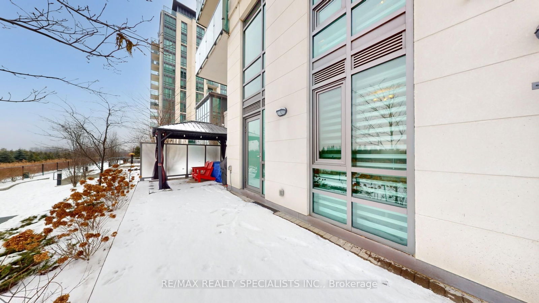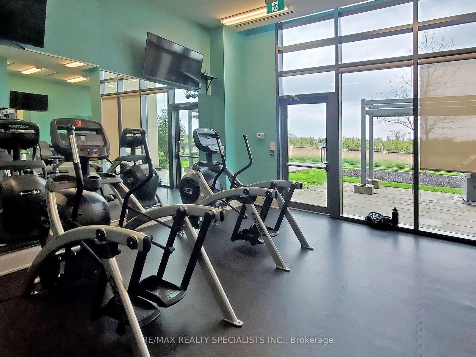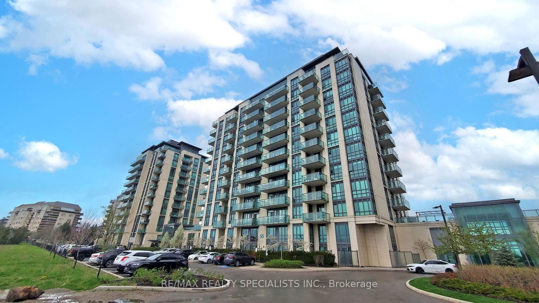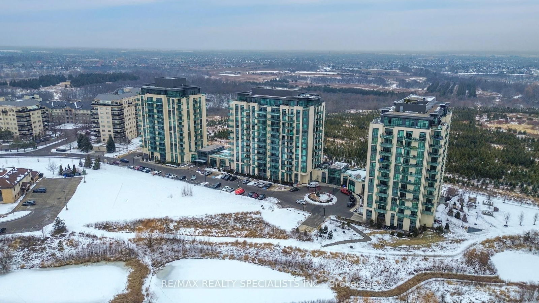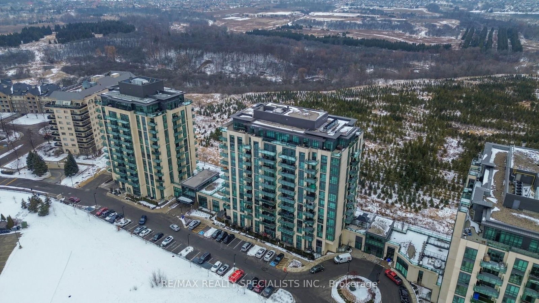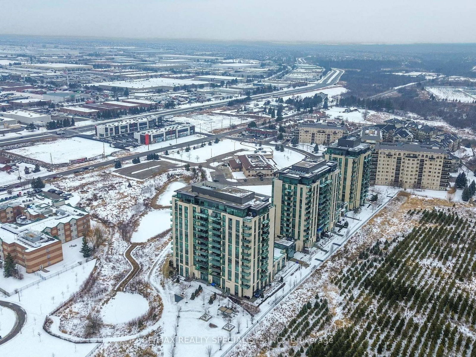Listing History
Unit Highlights
Property Type:
Condo
Maintenance Fees:
$768/mth
Taxes:
$3,819 (2024)
Cost Per Sqft:
$583/sqft
Outdoor Space:
Terrace
Locker:
Owned
Exposure:
East
Possession Date:
30/60/90/TBA
Laundry:
Main
Amenities
About this Listing
Welcome to one of the most exclusive condos in the sought-after Condos in Brampton! This rare ground-floor loft unit offers an impressive 1,268 sq. ft, 3 bedrooms and 3 full baths!. of open-concept living with breathtaking 18' soaring ceilings and a private walk-out terrace backing onto the serene Claireville Conservation Area nature lover's paradise! Step into the bright, open-to-above living room, where floor-to-ceiling windows flood the space with natural light, highlighting a stunning ledgestone accent wall with a sleek 75 linear electric fireplace. The elevated dining area boasts a custom-built buffet with furniture-grade cabinetry, floating shelves, a marble countertop, and a mirrored backsplash, making it perfect for entertaining. Enjoy seamless indoor-outdoor living with a private interlocked terrace, complete with a phantom screen garden door, gazebo, and a natural gas BBQ connection, ideal for relaxing or hosting gatherings. The main-floor bedroom is thoughtfully designed with custom built-in cabinetry and a desk, providing flexible space for work or rest. Upstairs, you'll find two spacious primary suites, each with its own 3-piece ensuite and custom closet storage solutions. This incredible unit also includes two parking spaces and one locker for ultimate convenience. Located just minutes from Hwy 427, 407, and 410, as well as the GO station, this home is a commuters dream. Enjoy easy access to Vaughan, premier shopping, parks, and endless amenities, all while being steps from tranquil conservation trails.
Extras75" electric linear fireplace, Hunter Douglas blinds, gas BBQ connection, Napoleon BBQ, gazebo, 2 parking spots, 1 locker
re/max realty specialists inc.MLS® #W12057910
Fees & Utilities
Maintenance Fees
Utility Type
Air Conditioning
Heat Source
Heating
Room Dimensions
Kitchen
Granite Counter, Breakfast Bar, Stainless Steel Appliances
Living
Open Concept, Windows Floor to Ceiling, Electric Fireplace
Dining
Laminate, Built-in Bar, O/Looks Living
3rd Bedroom
Laminate, Built-in Desk, Closet
Laundry
Ceramic Floor, Closet
Primary
Laminate, Closet Organizers, 3 Piece Ensuite
Primary
Laminate, Closet Organizers, 3 Piece Ensuite
Similar Listings
Explore Bram East
Commute Calculator
Demographics
Based on the dissemination area as defined by Statistics Canada. A dissemination area contains, on average, approximately 200 – 400 households.
Building Trends At The Clarington II Condos
Days on Strata
List vs Selling Price
Offer Competition
Turnover of Units
Property Value
Price Ranking
Sold Units
Rented Units
Best Value Rank
Appreciation Rank
Rental Yield
High Demand
Market Insights
Transaction Insights at The Clarington II Condos
| 1 Bed | 1 Bed + Den | 2 Bed | 2 Bed + Den | |
|---|---|---|---|---|
| Price Range | $468,000 | $536,000 - $547,000 | $550,000 - $660,000 | $601,000 |
| Avg. Cost Per Sqft | $831 | $746 | $684 | $571 |
| Price Range | No Data | $2,500 | No Data | No Data |
| Avg. Wait for Unit Availability | 450 Days | 73 Days | 61 Days | 226 Days |
| Avg. Wait for Unit Availability | No Data | 207 Days | 198 Days | 509 Days |
| Ratio of Units in Building | 7% | 39% | 42% | 13% |
Market Inventory
Total number of units listed and sold in Bram East
