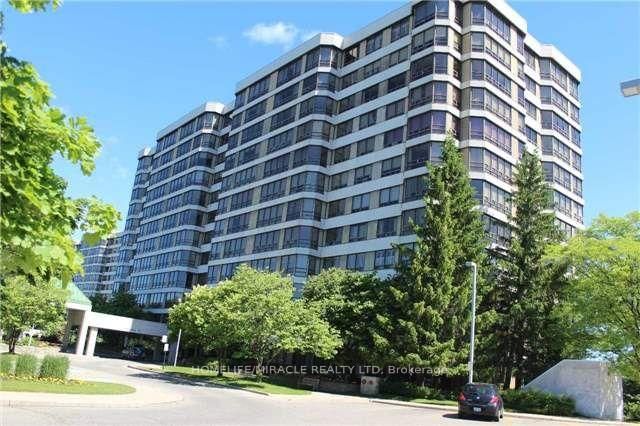1004 - 320 Mill St S
Listing History
Unit Highlights
Property Type:
Condo
Possession Date:
April 1, 2025
Lease Term:
1 Year
Utilities Included:
No
Outdoor Space:
None
Furnished:
Partially
Exposure:
East West
Locker:
Owned
Laundry:
Ensuite
Amenities
About this Listing
Beautifully Renovated Large Spacious 2 Bedroom Corner Unit, Breathtaking View Ravine & Etobicoke Creek.Open Concept Space Living, Dining & Modern Kitchen With Granite Counter Tops, S/S Appliances, Renovated Washrooms, 1 Parking Spot And Locker For Extra Storage. Nothing To Do But Move In & Enjoy The Amenities And Lifestyle. Rent includes all utilities, 24-hour concierge, Great Amenities With an Indoor Pool, Gym, Party Room, and Great Location! Close To Highways (401, 410 And 407), Shopping Centre, Transit, Restaurants, Sheridan College, Schools, and Community Centre.Very Well Maintained Building Great Amenities! Walk To Downtown, Rose Theatre, Farmers Market, Looking For AAA Tenant, Long Term Preferred, This Is A No Pet Building.
ExtrasS/S Fridge, S/S Stove With S/S Hood Fan, S/S Dishwasher, Washer & Dryer, All. Light Fixtures & Window Coverings, 24 Hrs Concierge Security, His/Her Gym, Indoor Pool, Sauna, Party Room, Billiard, Hobby Rooms, Tennis Courts.
homelife/miracle realty ltdMLS® #W11979442
Fees & Utilities
Utilities Included
Utility Type
Air Conditioning
Heat Source
Heating
Room Dimensions
Living
Combined with Solarium
Dining
Combined with Living
Solarium
Combined with Living
Primary
2nd Bedroom
Kitchen
Bedroomeakfast
Similar Listings
Explore Brampton South
Commute Calculator
Demographics
Based on the dissemination area as defined by Statistics Canada. A dissemination area contains, on average, approximately 200 – 400 households.
Building Trends At Pinnacle II Condos
Days on Strata
List vs Selling Price
Offer Competition
Turnover of Units
Property Value
Price Ranking
Sold Units
Rented Units
Best Value Rank
Appreciation Rank
Rental Yield
High Demand
Market Insights
Transaction Insights at Pinnacle II Condos
| 1 Bed | 1 Bed + Den | 2 Bed | 2 Bed + Den | 3 Bed | |
|---|---|---|---|---|---|
| Price Range | No Data | $410,000 | $340,000 - $514,500 | No Data | No Data |
| Avg. Cost Per Sqft | No Data | $422 | $319 | No Data | No Data |
| Price Range | No Data | No Data | $2,750 - $3,500 | No Data | No Data |
| Avg. Wait for Unit Availability | 449 Days | 1073 Days | 81 Days | 507 Days | No Data |
| Avg. Wait for Unit Availability | No Data | No Data | 623 Days | No Data | No Data |
| Ratio of Units in Building | 14% | 6% | 70% | 11% | 1% |
Market Inventory
Total number of units listed and leased in Brampton South


