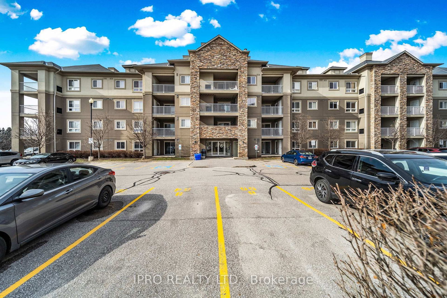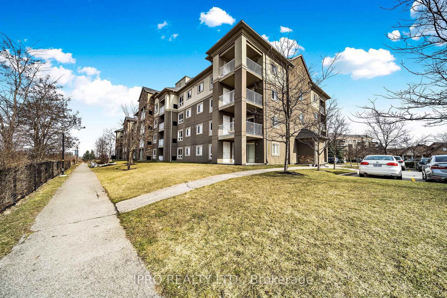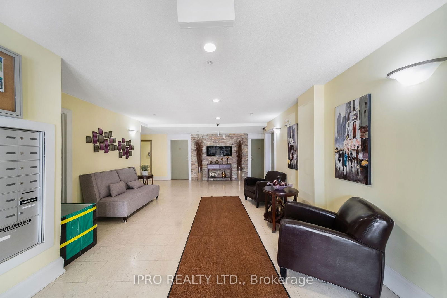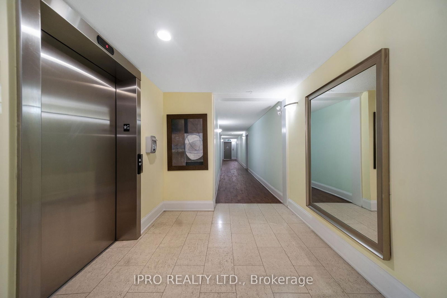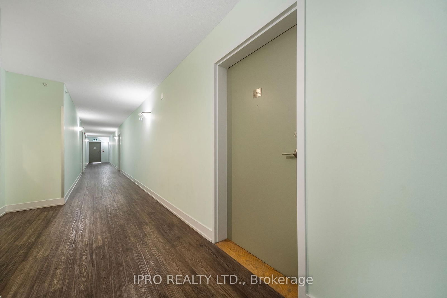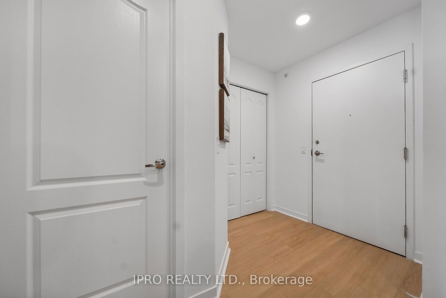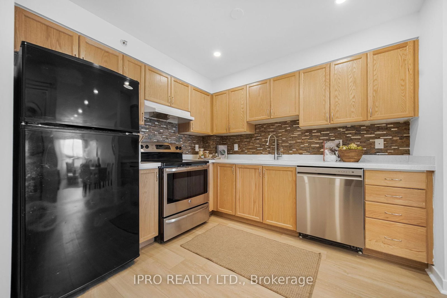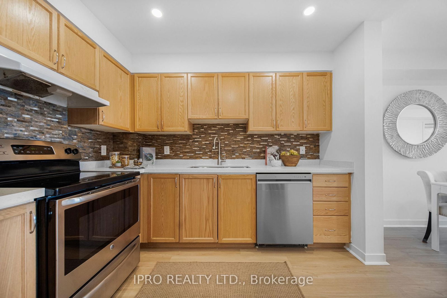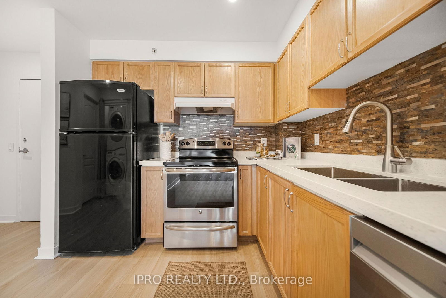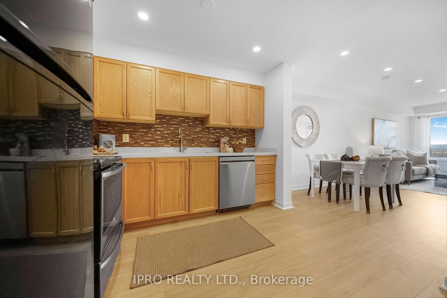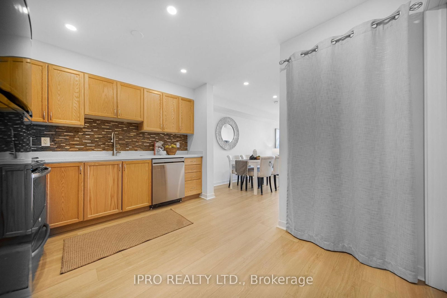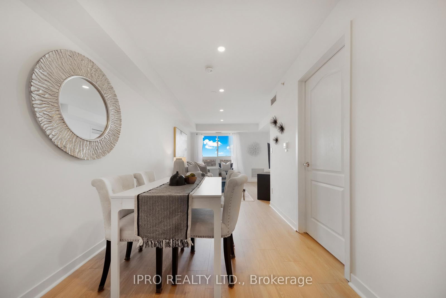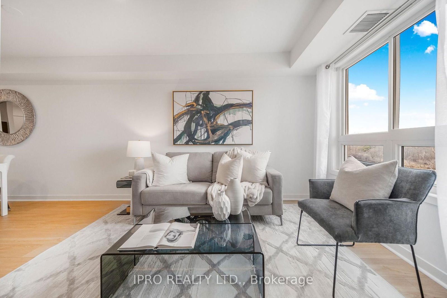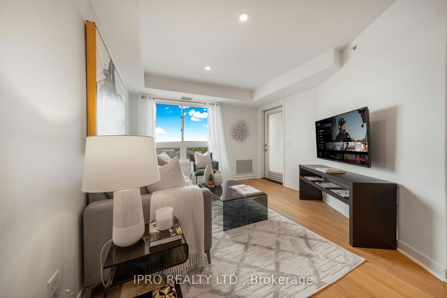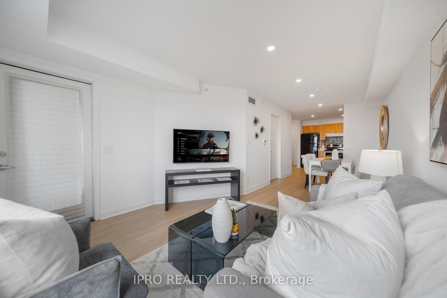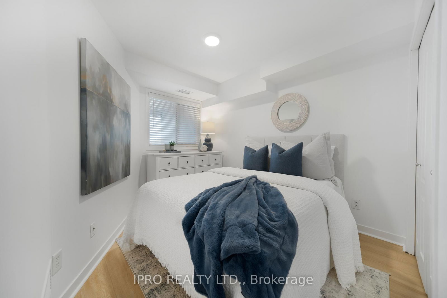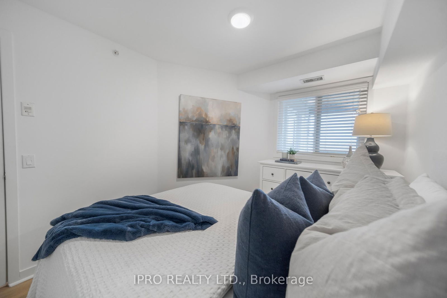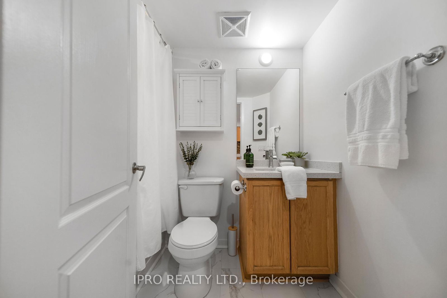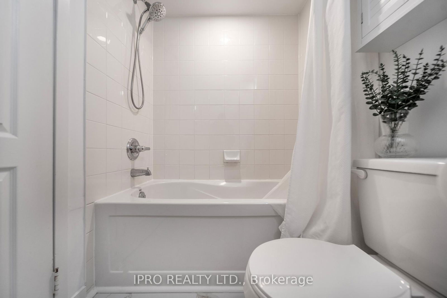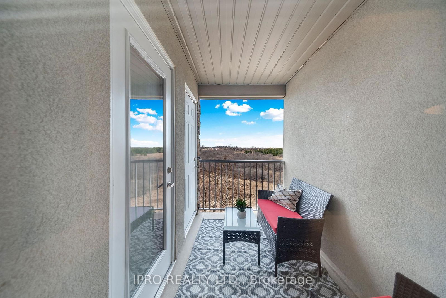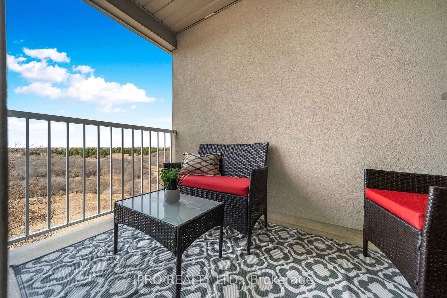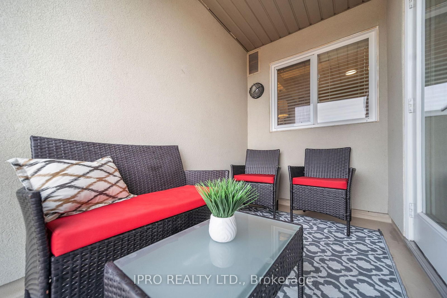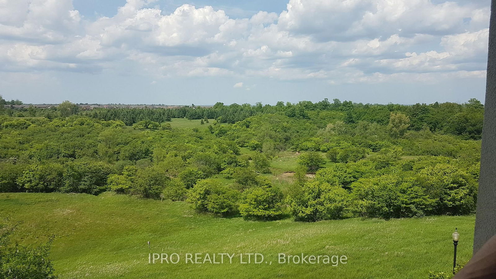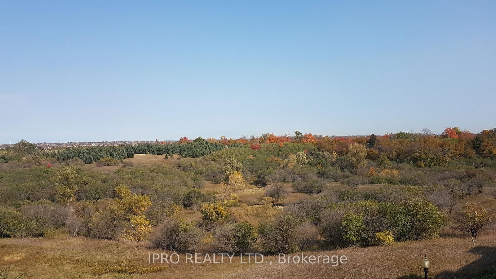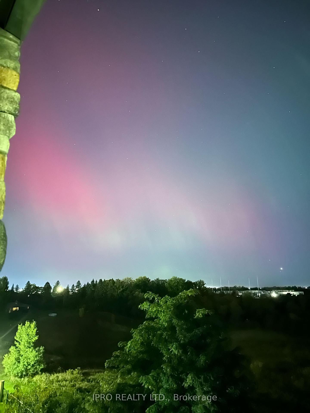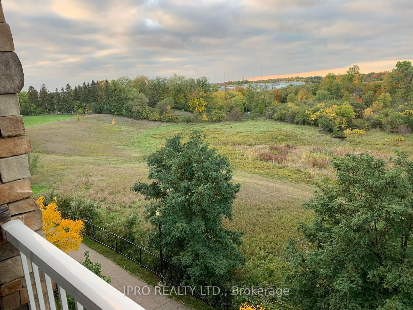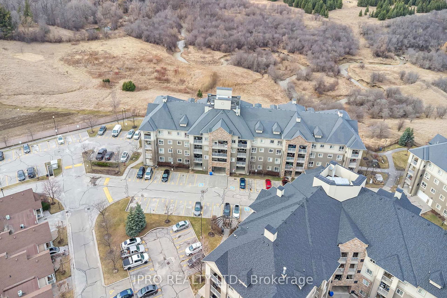Listing History
Unit Highlights
Property Type:
Condo
Maintenance Fees:
$467/mth
Taxes:
$2,324 (2024)
Cost Per Sqft:
$936/sqft
Outdoor Space:
Balcony
Locker:
Exclusive
Exposure:
North
Possession Date:
30/60/90
Laundry:
Main
Amenities
About this Listing
Calling All First Time Home Buyers, Investors & Downsizers..Look No More! Spacious & Bright 1 Bedroom & 1 Bath; Very Recently Renovated; Turnkey & Ready To Move In Condo Unit in The Luxurious North East Corner of Brampton Goreway Dr. Corridor. A Modern Look In a Quiet Sub-Division & Family Welcome Gated Community. Once You Enter The Unit, Appreciate Entirely Freshly Painted (Dec 2024); Vinyl Flooring (Dec 2024) & Pot Lights (2020) Throughout An Open Concept Kitchen With Newly Quartz Countertop (2022) Double Sink (2022)With A Breakfast Area & Spacious Living Room. Don't Worry, You Will Save Time & Money With A Full Load Ensuite Washer & Dryer Beside A Gorgeous and Well Done 4-Pc Bathroom with Porcelain Tile Floor (2025).Primary Bedroom Has It's Own Bright Window Overlooking The Natural Unobstructed View Of Claireville Trails & Conservation. No More Snow With Your Own Underground Parking Spot & HUGE Locker ROOM. Icing On The Cake - Enjoy a Coffee, Glass of Wine, BBQ or All Three With A Friend On Your Secluded Balcony Enjoying Panoramic View of Natures Finest. Building Recently Painted & Well Maintained With Ample Surface Visitors Parking. LOCATION: Easy Access To Hwy 427, Hwy 407, Hwy 7, Pearson Airport & Shopping Centre; Steps Away From Doctors Clinic, Hasty Market, Bus Stop, Bike & Ravine Trails. A Real Peaceful & Serene Environment!! Don't Wait And Lose Out On This Rare Beauty! Book Your Showing Today!!!
ExtrasExisting Electrical Light Fixtures; Stainless Steel Stove & Oven, Dishwasher (2025); Hood-Fan; Fridge ; Washer & Dryer
ipro realty ltd.MLS® #W12063158
Fees & Utilities
Maintenance Fees
Utility Type
Air Conditioning
Heat Source
Heating
Room Dimensions
Living
Large Window, Laminate, Walkout To Balcony
Bedroomeakfast
Laminate, Open Concept, Combined with Kitchen
Kitchen
Laminate, Quartz Counter, Double Sink
Primary
Double Closet, Large Window, O/Looks Park
Bathroom
4 Piece Bath, Quartz Counter, Tile Floor
Foyer
Laminate, Double Closet, Open Concept
Similar Listings
Explore Bram East
Commute Calculator
Demographics
Based on the dissemination area as defined by Statistics Canada. A dissemination area contains, on average, approximately 200 – 400 households.
Building Trends At Dayspring Condos
Days on Strata
List vs Selling Price
Offer Competition
Turnover of Units
Property Value
Price Ranking
Sold Units
Rented Units
Best Value Rank
Appreciation Rank
Rental Yield
High Demand
Market Insights
Transaction Insights at Dayspring Condos
| 1 Bed | 1 Bed + Den | 2 Bed | 2 Bed + Den | |
|---|---|---|---|---|
| Price Range | $360,000 - $390,000 | No Data | $520,000 - $640,000 | $545,000 - $570,000 |
| Avg. Cost Per Sqft | $665 | No Data | $603 | $475 |
| Price Range | $2,050 | $2,200 - $2,400 | $2,400 | $2,600 - $2,800 |
| Avg. Wait for Unit Availability | 69 Days | 267 Days | 30 Days | 12 Days |
| Avg. Wait for Unit Availability | 117 Days | 387 Days | 178 Days | 39 Days |
| Ratio of Units in Building | 13% | 4% | 24% | 61% |
Market Inventory
Total number of units listed and sold in Bram East

