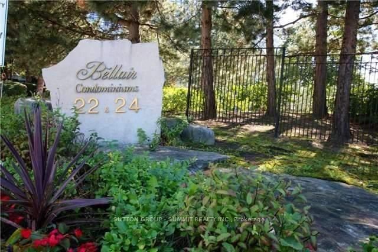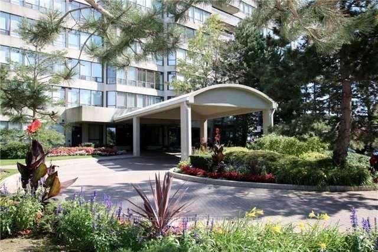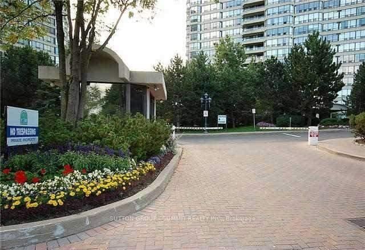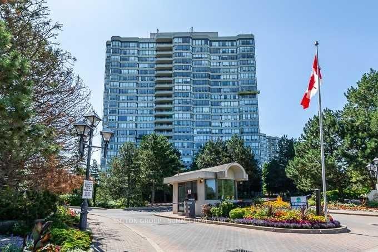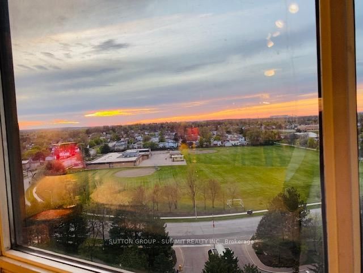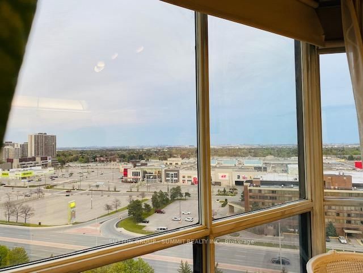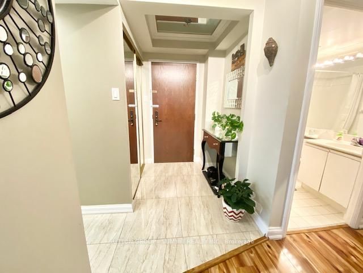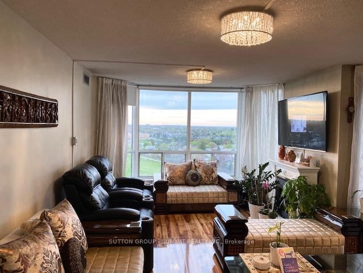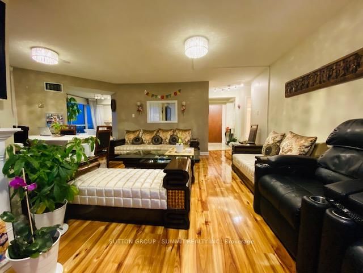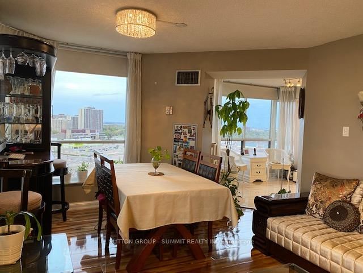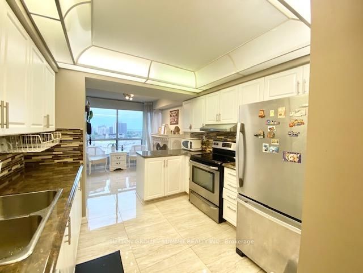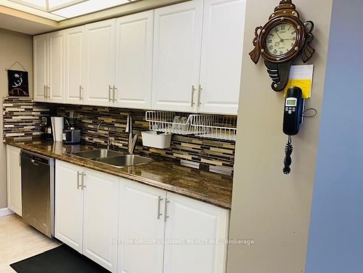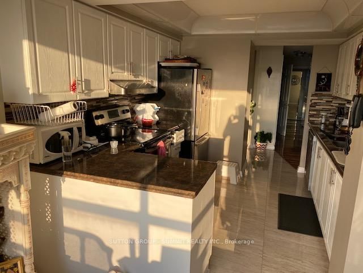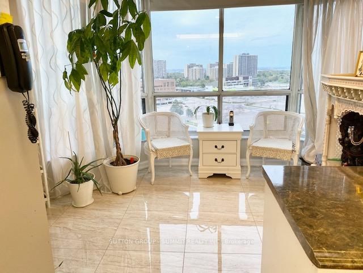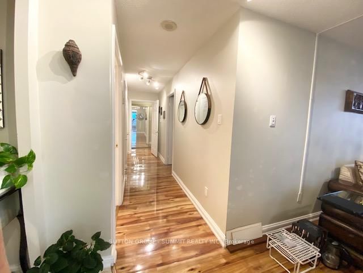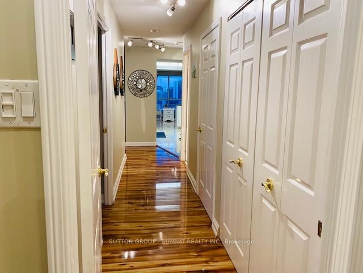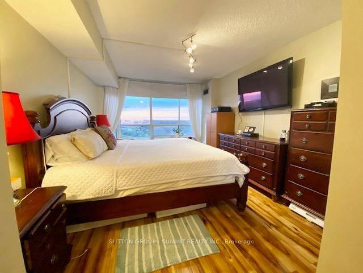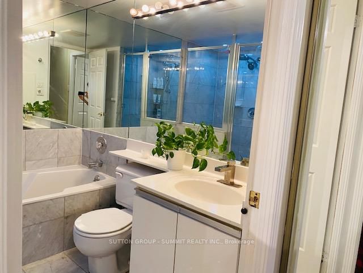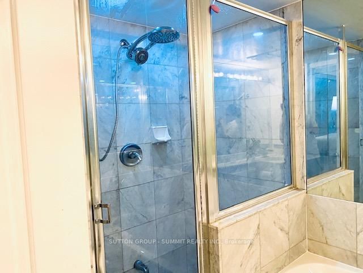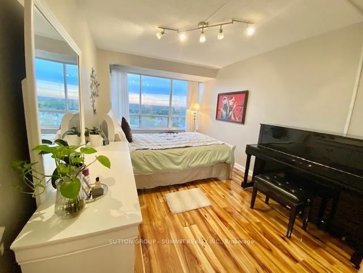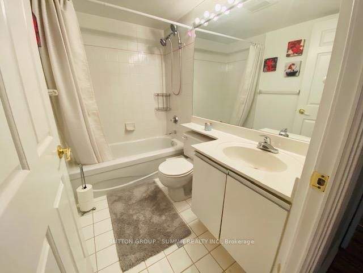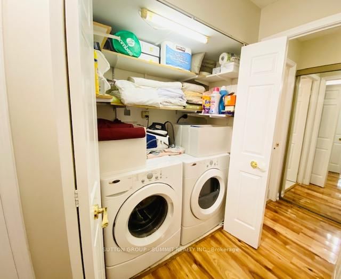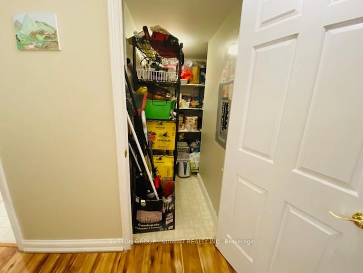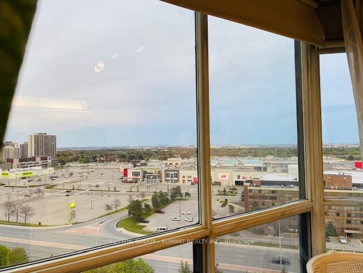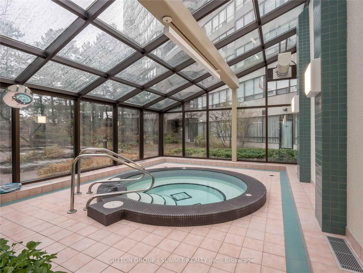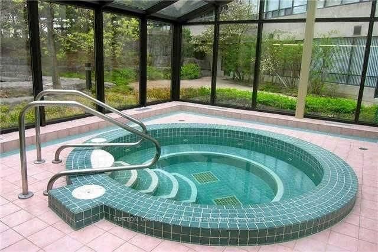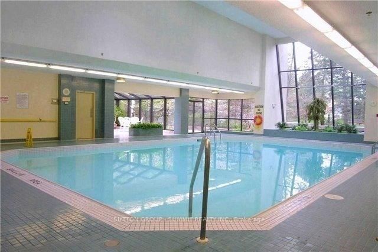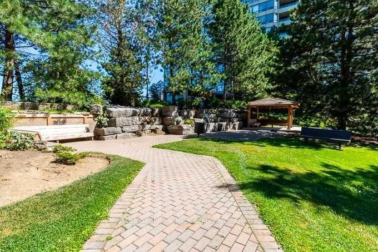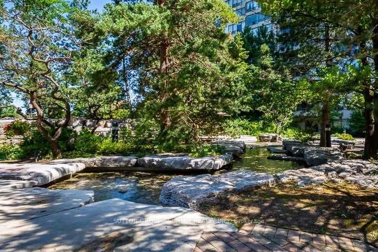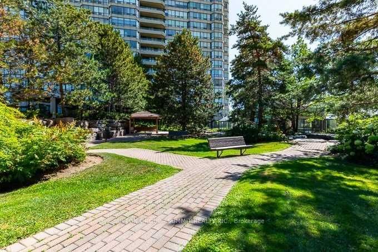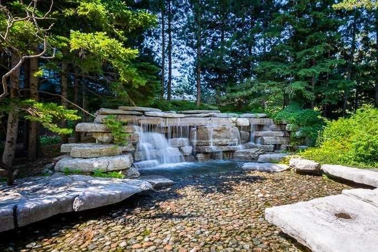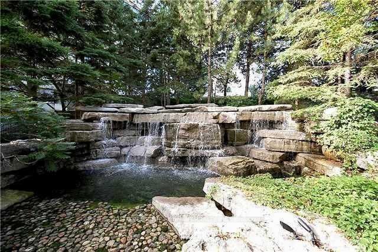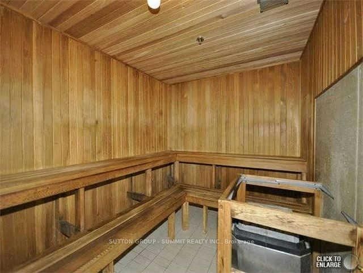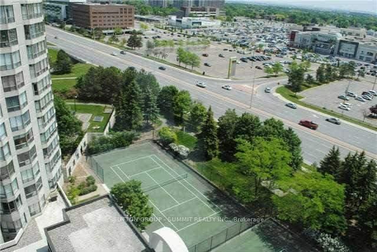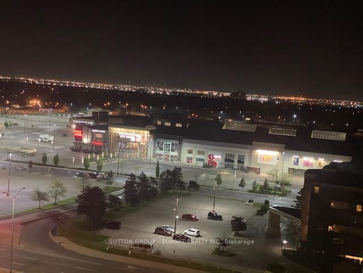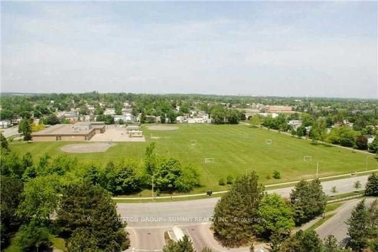1209 - 24 Hanover Rd
Listing History
Details
Property Type:
Condo
Possession Date:
May 1
Lease Term:
1 Year
Utilities Included:
Yes
Outdoor Space:
None
Furnished:
No
Exposure:
North East
Locker:
None
Laundry:
Main
Amenities
About this Listing
Welcome to this stunning, fully renovated 2-bedroom, 2-bathroom spacious corner unit offering approximately 1,300 sq. ft. of modern living space. The expansive living and dining area is filled with natural light, featuring wrap-around windows and a charming bay window that overlooks lush green space providing breathtaking panoramic sunrise and sunset views equally enchanting dayor night. The stylish kitchen boasts of sleek stainless steel appliances, a decorative backsplash,and a cozy breakfast area with its own bay window to enjoy the spectacular city view.The spacious primary bedroom features dual closets and a luxurious 4-piece ensuite, complete with a separate tub and a walk-in shower. The second bedroom offers ample space with a large closet and enough room for a king-size bed. Additional features include a convenient laundry room, extra storage space and a second 4-piece bathroom. Rent includes all utilities - heat, airconditioning, hydro, 2 parking spots, cable TV and water - ensuring a hassle-free living experience.Enjoy a wealth of amenities, including a fully equipped gym, indoor pool, sauna, party room, 24-hour security and a squash/racquetball court. Perfectly located near major highways, hospitals, parks, schools, public transportation, shopping, and dining options, this home truly has it all.This is an absolute must-see! Schedule your viewing today! Pictures taken prior to current Tenant moving in.
ExtrasStainless Steel Fridge, Stainless Steel Stove, Stainless Steel Dishwasher, Washer and Dryer, Window Coverings, All ELFS, Rent covers all utilities: Heat, Hydro, Water, Cable and Use of 2 Parking Spots
sutton group - summit realty inc.MLS® #W12007415
Fees & Utilities
Utilities Included
Utility Type
Air Conditioning
Heat Source
Heating
Room Dimensions
Living
hardwood floor, Combined with Dining, Picture Window
Dining
hardwood floor, Combined with Living, Bay Window
Kitchen
Ceramic Floor, Stainless Steel Appliances, Backsplash
Bedroomeakfast
Ceramic Floor, Bay Window, Se View
Primary
hardwood floor, 4 Piece Ensuite, His/Hers Closets
2nd Bedroom
hardwood floor, Mirrored Closet, Window
Foyer
Ceramic Floor, Mirrored Closet
Similar Listings
Explore Queen Street Corridor
Commute Calculator
Mortgage Calculator
Demographics
Based on the dissemination area as defined by Statistics Canada. A dissemination area contains, on average, approximately 200 – 400 households.
Building Trends At Bellair Condominiums
Days on Strata
List vs Selling Price
Offer Competition
Turnover of Units
Property Value
Price Ranking
Sold Units
Rented Units
Best Value Rank
Appreciation Rank
Rental Yield
High Demand
Market Insights
Transaction Insights at Bellair Condominiums
| 1 Bed | 1 Bed + Den | 2 Bed | 2 Bed + Den | 3 Bed | 3 Bed + Den | |
|---|---|---|---|---|---|---|
| Price Range | $495,000 | $495,000 | $627,000 - $665,000 | $565,000 - $660,000 | No Data | No Data |
| Avg. Cost Per Sqft | $695 | $605 | $511 | $499 | No Data | No Data |
| Price Range | No Data | No Data | $2,925 | No Data | $3,050 | $2,999 |
| Avg. Wait for Unit Availability | 211 Days | 222 Days | 49 Days | 123 Days | 263 Days | 325 Days |
| Avg. Wait for Unit Availability | 589 Days | No Data | 116 Days | 414 Days | 310 Days | 1066 Days |
| Ratio of Units in Building | 13% | 6% | 50% | 20% | 6% | 6% |
Market Inventory
Total number of units listed and leased in Queen Street Corridor
