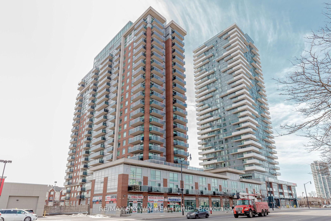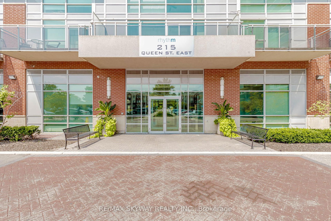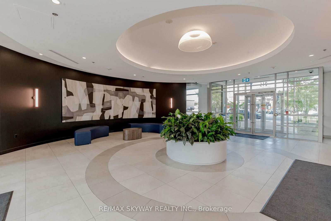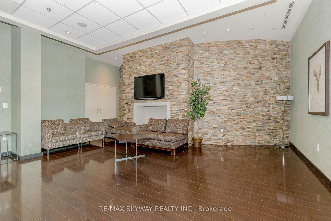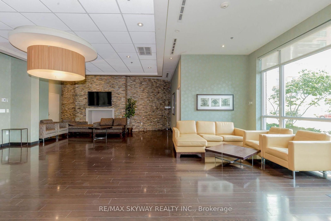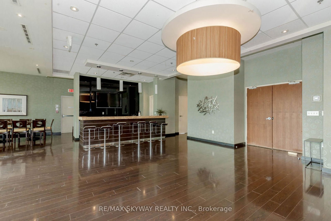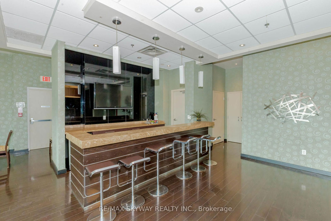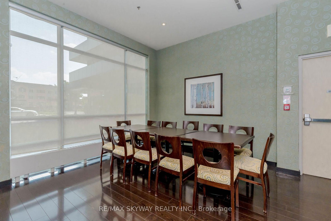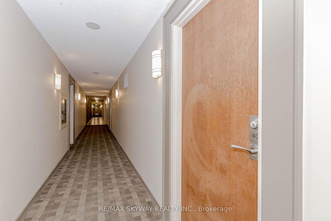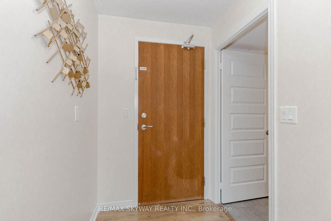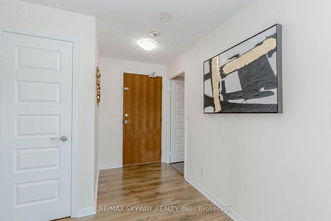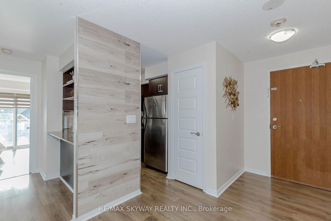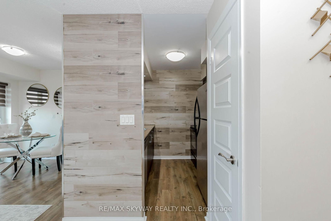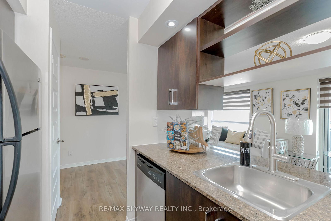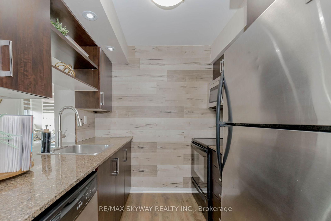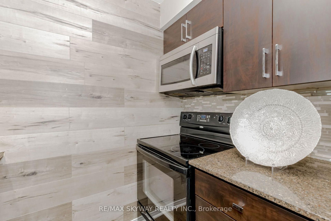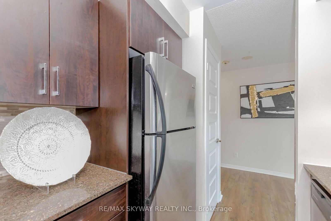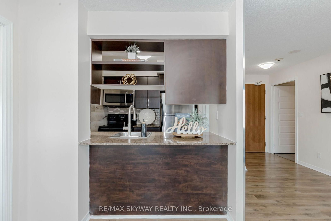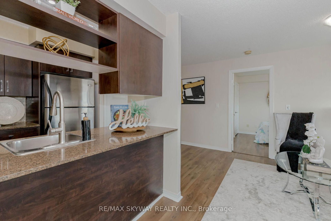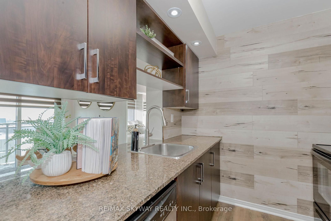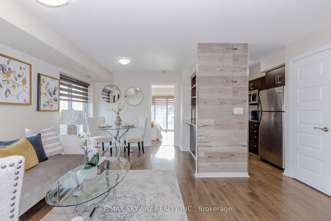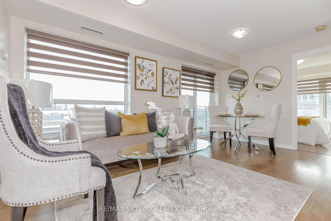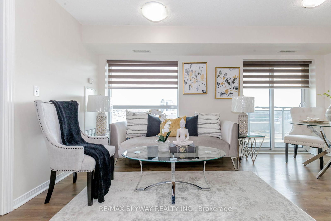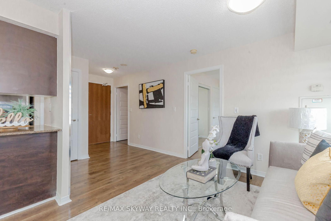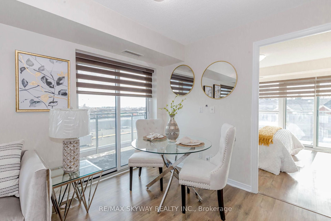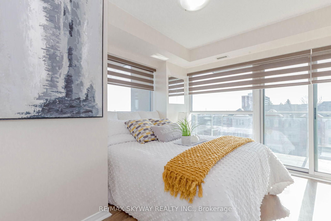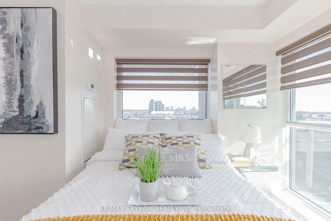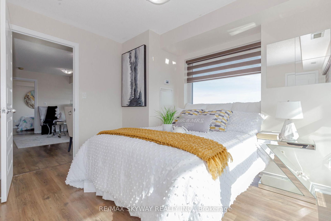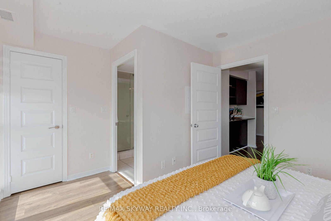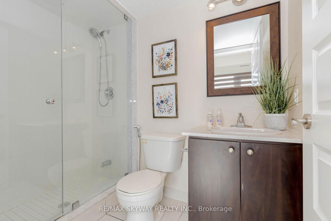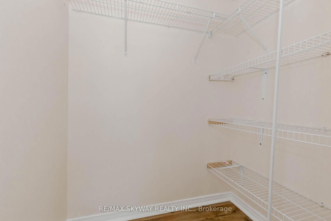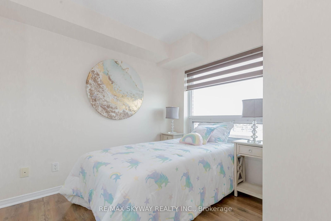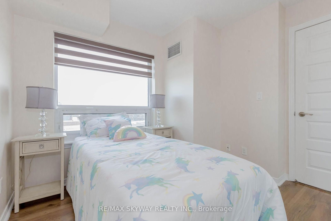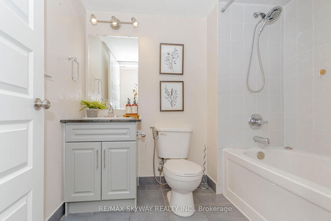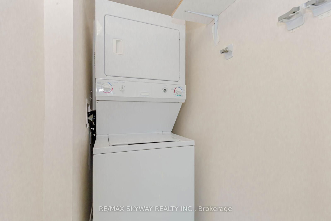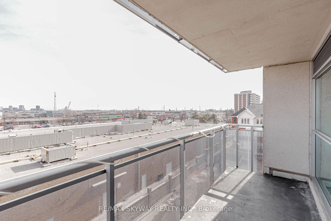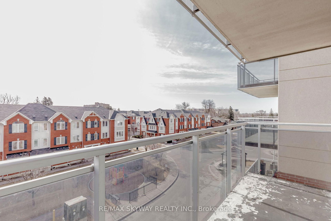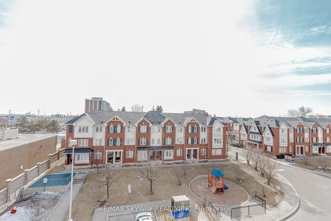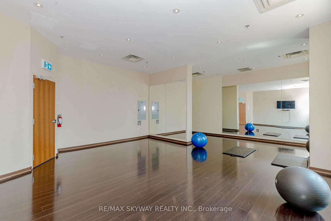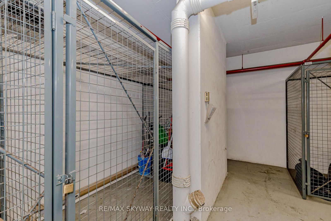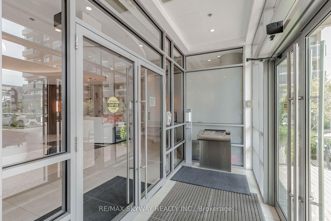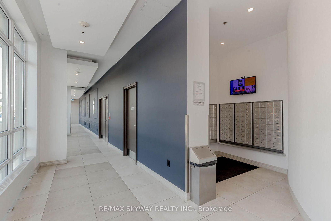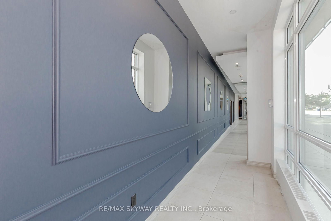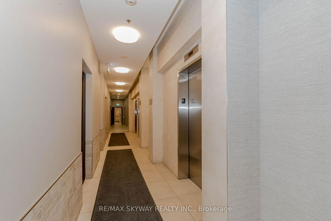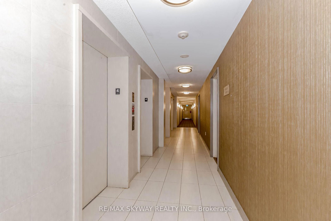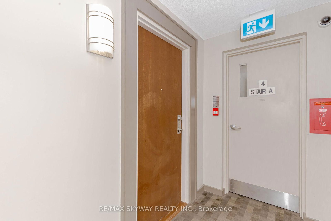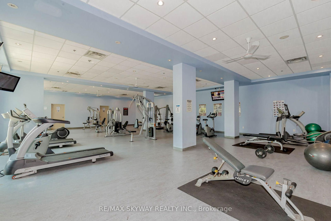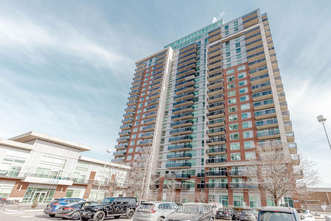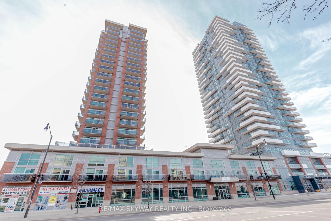403 - 215 Queen St E
Listing History
Unit Highlights
Property Type:
Condo
Maintenance Fees:
$807/mth
Taxes:
$2,734 (2024)
Cost Per Sqft:
$641/sqft
Outdoor Space:
Balcony
Locker:
Owned
Exposure:
East
Possession Date:
March 31, 2025
Amenities
About this Listing
Welcome to this stunning condo that perfectly blends comfort and style in Mattamy's 'Rhythm' Building, conveniently located just minutes from downtown Brampton. This modern 2-bedroom,2-bathroom gem boasts a fresh, contemporary vibe with the entire unit freshly painted and selectively updated. Bask in the natural light that floods the open-concept living space, offering breathtaking, unobstructed views of the Toronto skyline, including the iconic CN Tower. Enjoy the serenity of 2 private balconies, perfect for morning coffee or evening relaxation. This corner unit comes with ensuite laundry, one parking spot, and a locker. Building amenities are top-notch, including a large gym, yoga room, party room, and a convenient kindergarten/day care on the ground floor. With 24-hour security, you'll feel safe and secure at all times. Prime location! Just steps away from Peel Memorial Hospital, GO Station, public transit, grocery stores, restaurants, schools, and 24-hour Shoppers Drug Mart. Easy access to Highways410 and 407 makes commuting effortless. Ideal for investors or first-time buyers seeking a stylish, move-in-ready home with stunning city views. Don't miss this golden opportunity to be part of a vibrant community!
ExtrasFridge, Stove, Range Hood With Built-In Microwave, Dishwasher, Washer, Dryer, All Elfs & Window Coverings
re/max skyway realty inc.MLS® #W12023050
Fees & Utilities
Maintenance Fees
Utility Type
Air Conditioning
Heat Source
Heating
Room Dimensions
Living
Laminate, Combined with Dining, Walkout To Balcony
Kitchen
Ceramic Floor, Stainless Steel Appliances, Breakfast Bar
Dining
Laminate, Combined with Living, Open Concept
Primary
Walkout To Balcony, 4 Piece Ensuite, Walk-in Closet
2nd Bedroom
Laminate, Window, Closet
Similar Listings
Explore Queen Street Corridor
Commute Calculator
Demographics
Based on the dissemination area as defined by Statistics Canada. A dissemination area contains, on average, approximately 200 – 400 households.
Building Trends At Rhythm Condos
Days on Strata
List vs Selling Price
Offer Competition
Turnover of Units
Property Value
Price Ranking
Sold Units
Rented Units
Best Value Rank
Appreciation Rank
Rental Yield
High Demand
Market Insights
Transaction Insights at Rhythm Condos
| Studio | 1 Bed | 1 Bed + Den | 2 Bed | 2 Bed + Den | |
|---|---|---|---|---|---|
| Price Range | $375,000 | $400,000 - $430,000 | $404,000 - $440,000 | $430,500 - $530,000 | No Data |
| Avg. Cost Per Sqft | $885 | $783 | $663 | $641 | No Data |
| Price Range | $1,800 | $2,050 - $2,500 | $2,250 - $2,350 | $2,600 - $2,650 | No Data |
| Avg. Wait for Unit Availability | 163 Days | 53 Days | 52 Days | 34 Days | 200 Days |
| Avg. Wait for Unit Availability | 573 Days | 89 Days | 71 Days | 80 Days | 180 Days |
| Ratio of Units in Building | 7% | 26% | 28% | 34% | 7% |
Market Inventory
Total number of units listed and sold in Queen Street Corridor
