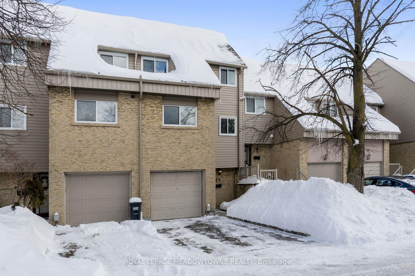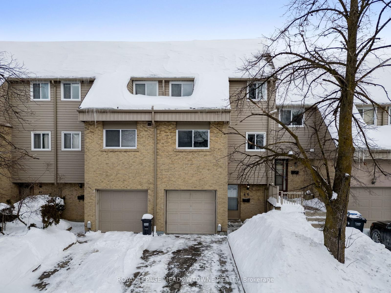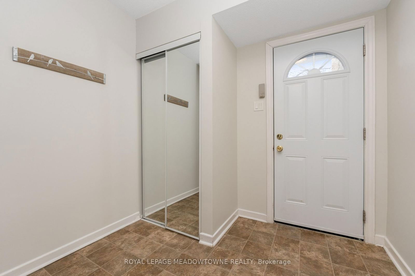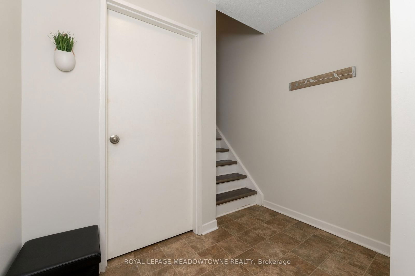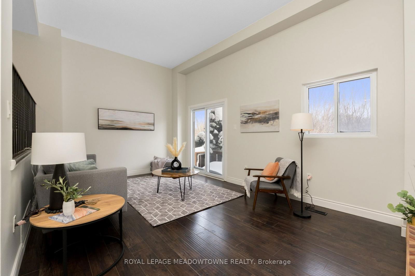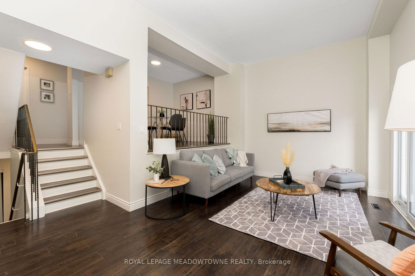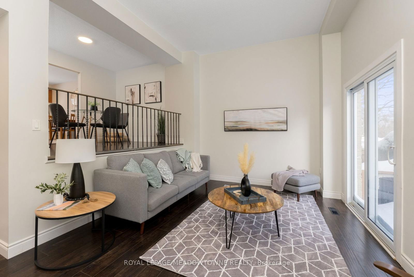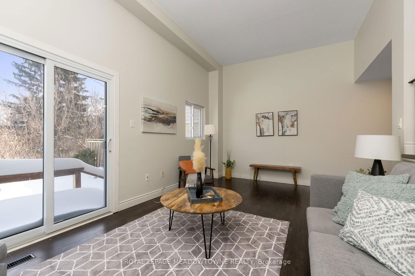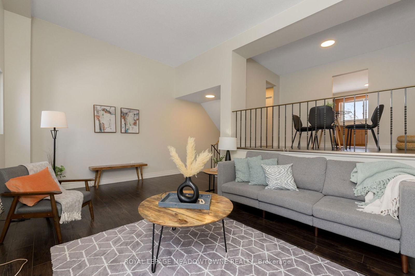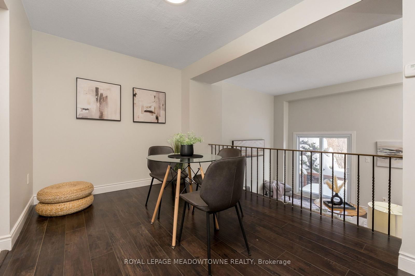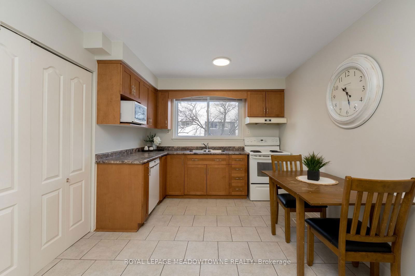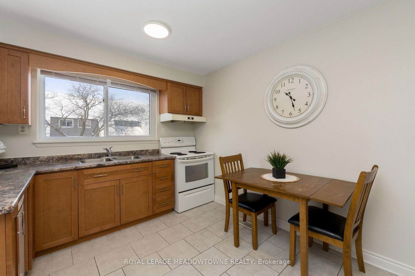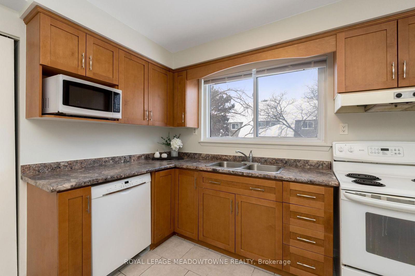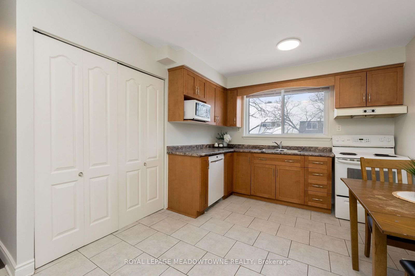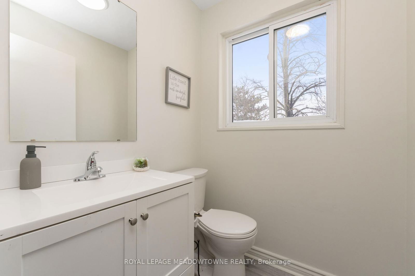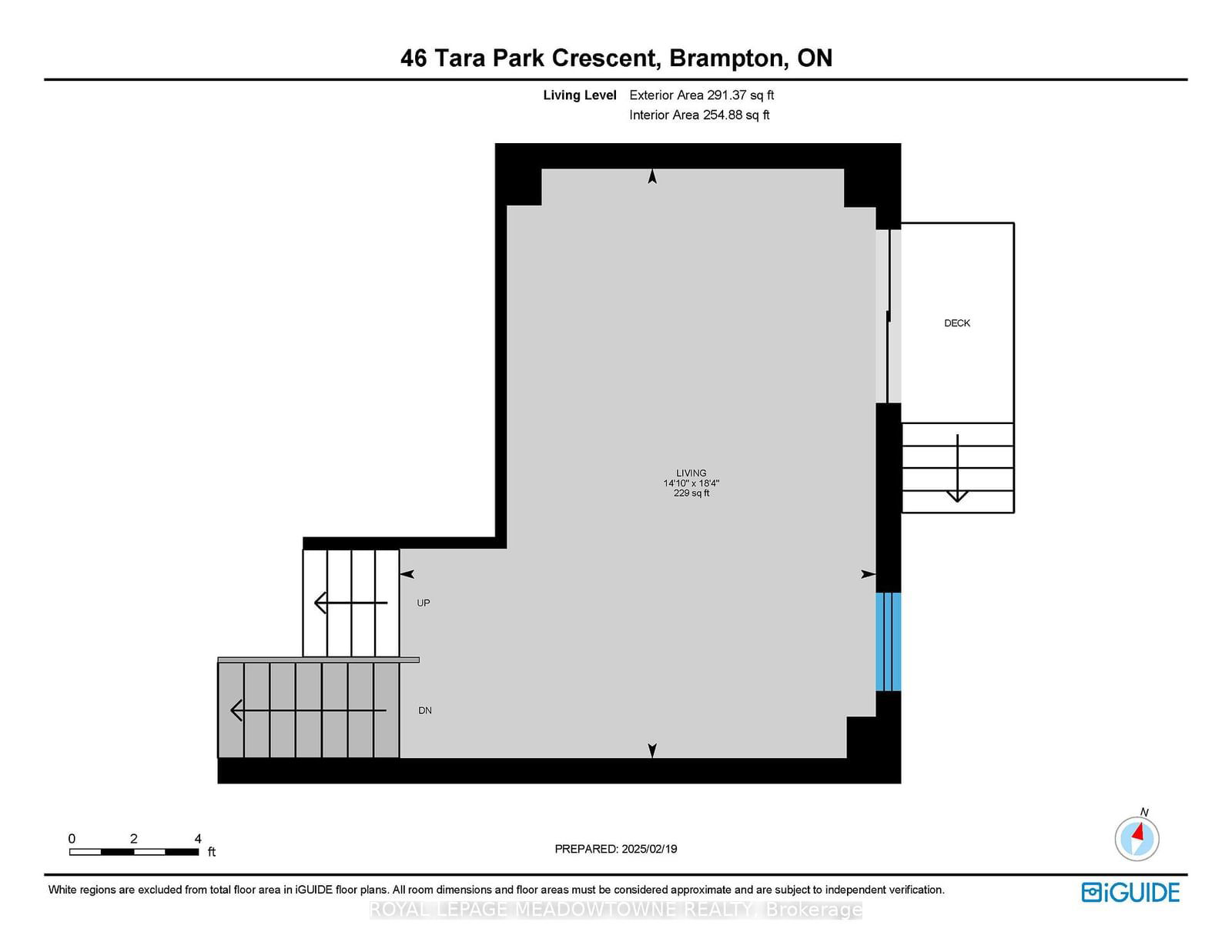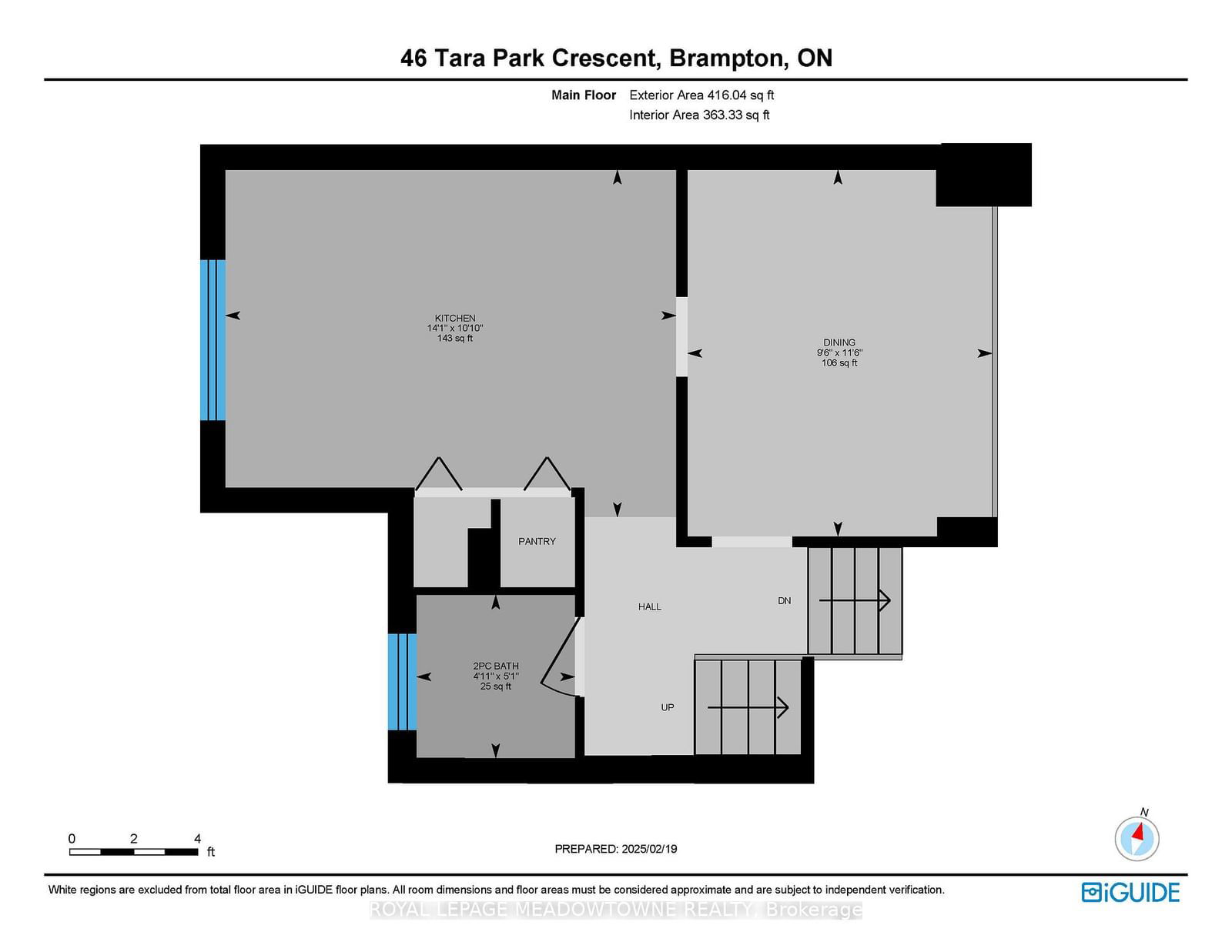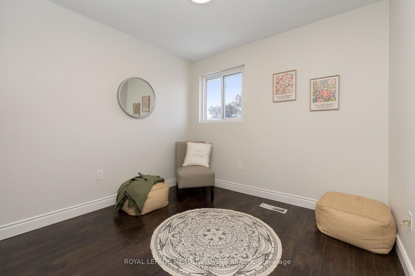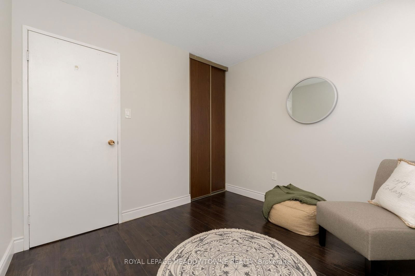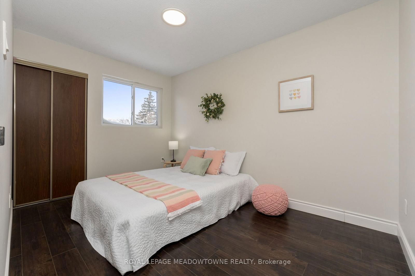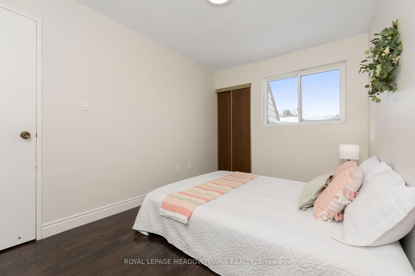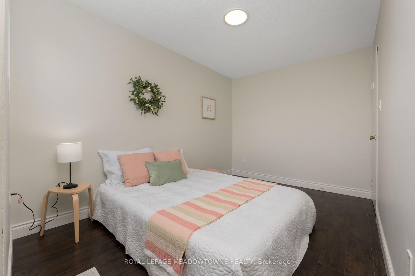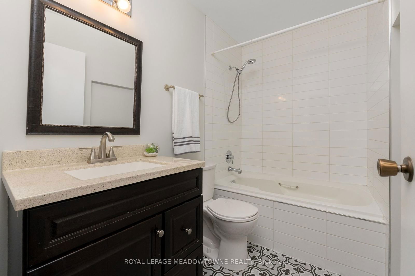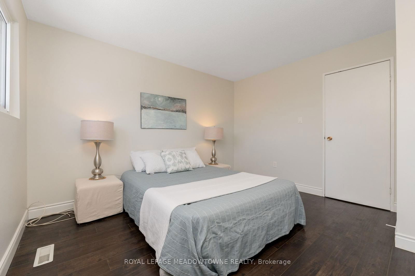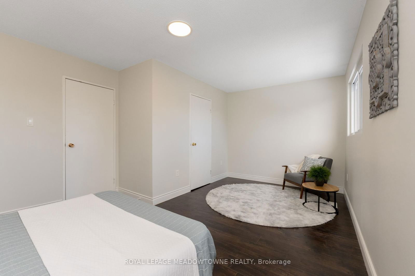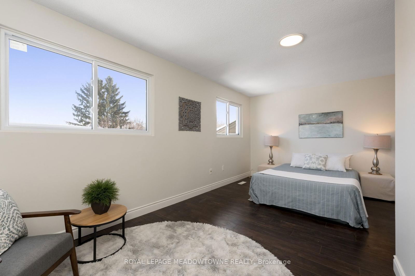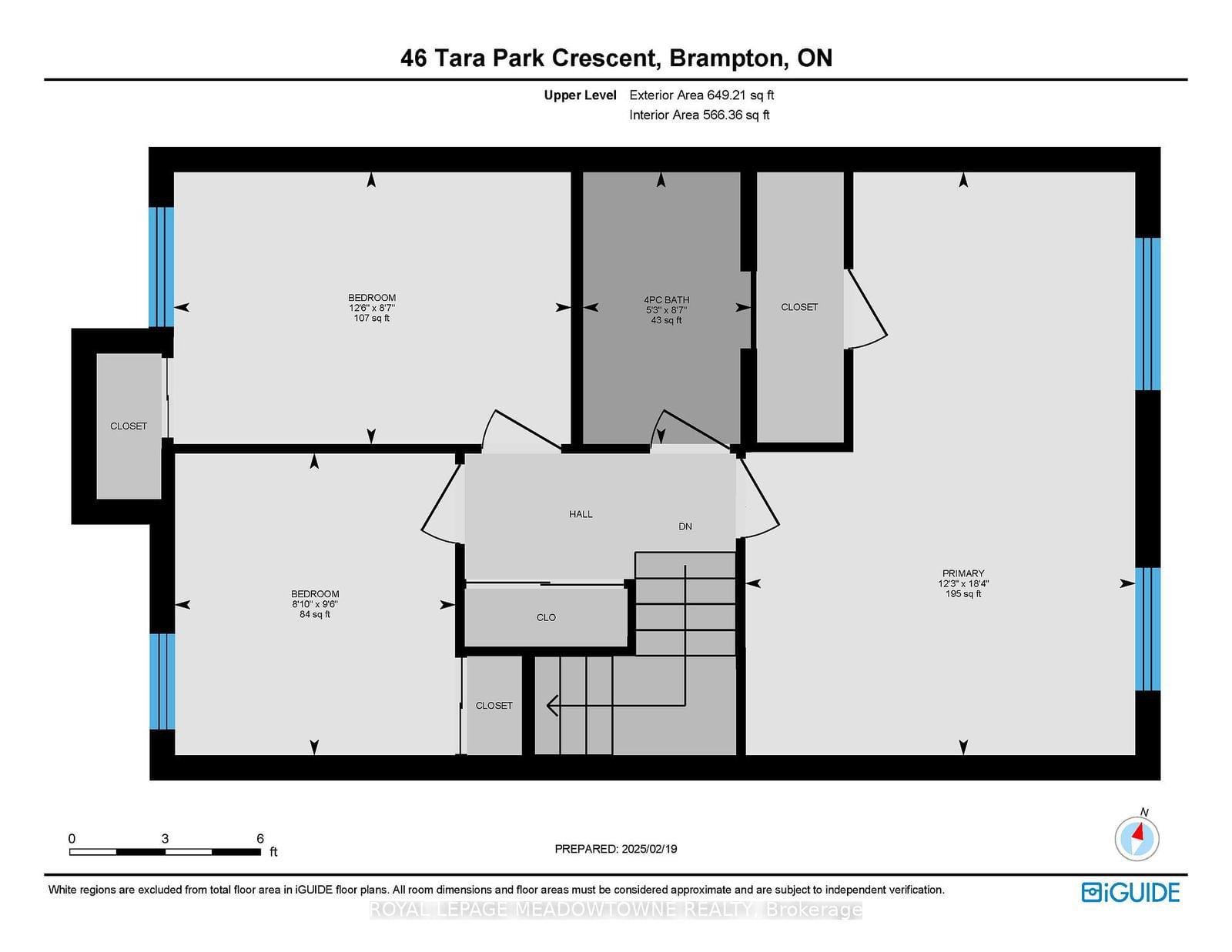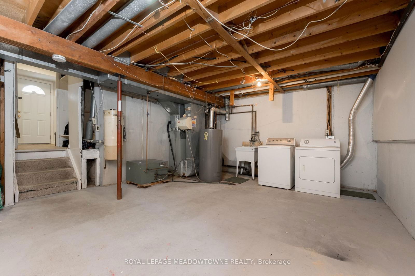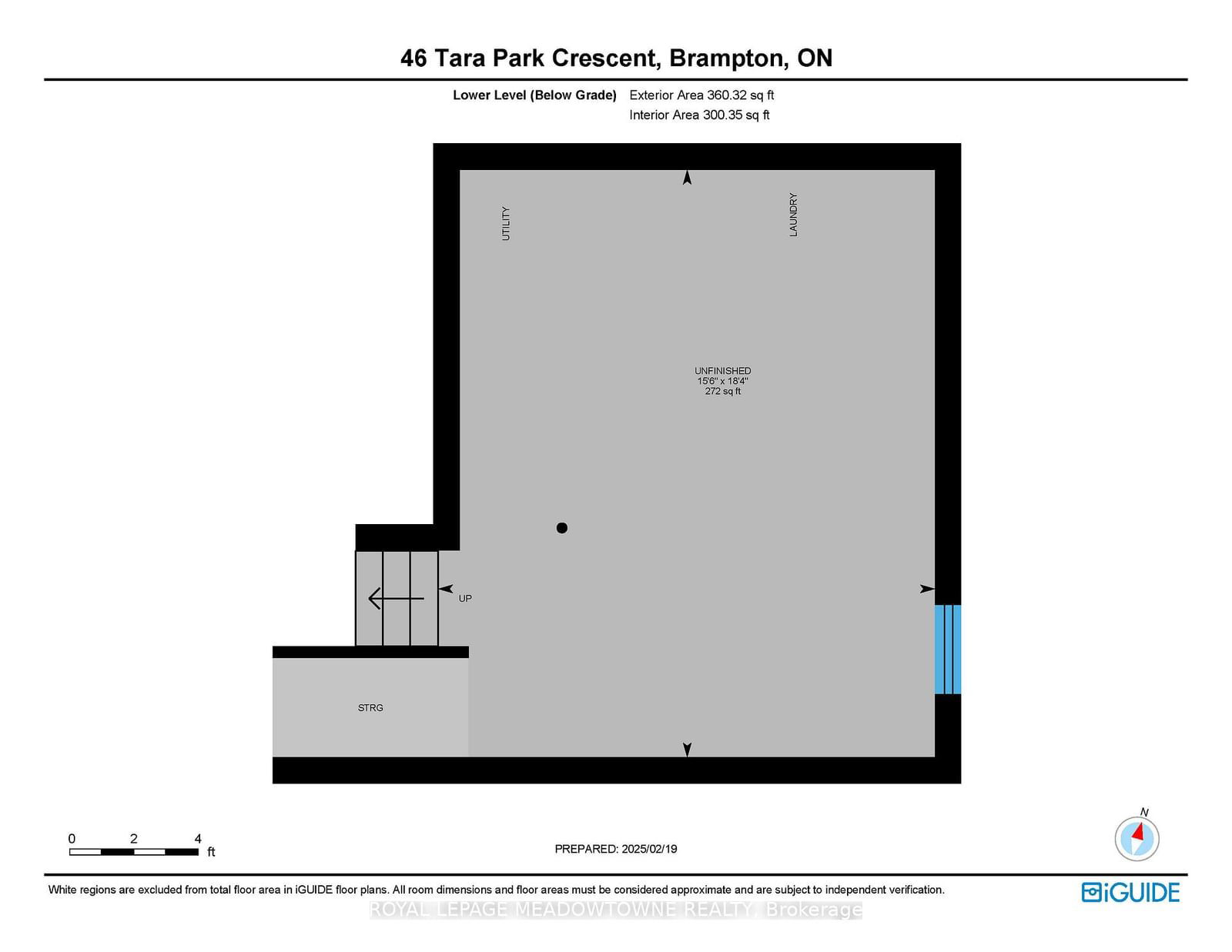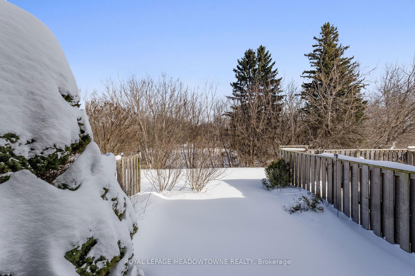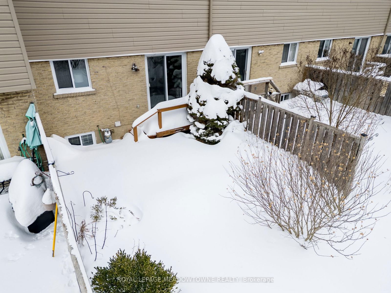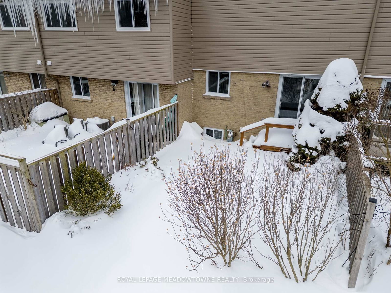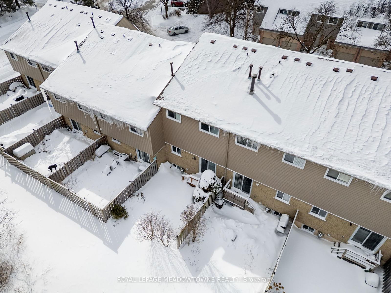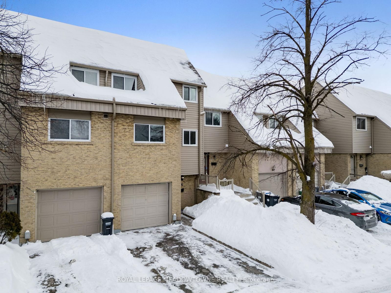46 - 46 Tara Park Cres
Listing History
Unit Highlights
Ownership Type:
Condominium
Property Type:
Townhouse
Maintenance Fees:
$697/mth
Taxes:
$3,243 (2024)
Cost Per Sqft:
$417 - $476/sqft
Outdoor Space:
None
Locker:
None
Exposure:
East
Possession Date:
Flexible / TBA
Laundry:
Lower
Amenities
About this Listing
Nestled in a prime location backing onto the scenic Etobicoke Creek Trail, this nicely appointed 3-bedroom, 2-bathroom townhome offers both comfort and convenience. Step inside to discover hand-scraped hardwood floors throughout, adding warmth and character to the space. The entry level provides ample room, complete with a convenient closet for storage. On the next level, a spacious living room awaits, featuring patio doors that open to the backyard, perfect for enjoying the tranquil views of the trail. Overlooking the living room, the bright dining area seamlessly connects to the eat-in kitchen, which boasts shaker style cabinetry and double pantry doors, offering plenty of storage. Upstairs, you'll find 3 beautifully designed bedrooms, including a spacious primary suite that offers a walk-in closet, ample room for a king size bed, additional furniture, and stunning views of the scenic trail. The attached garage provides space for one vehicle along with additional storage for seasonal items. Enjoy the convenience of being within walking distance to public transit, parks, trails, and schools, along with easy access to shopping centres and highways. Don't miss your chance to call this fantastic townhome yours - book your showing today!
ExtrasFridge, Stove, Dishwasher, Microwave, Clothes Washer, Dryer
royal lepage meadowtowne realtyMLS® #W11978248
Fees & Utilities
Maintenance Fees
Utility Type
Air Conditioning
Heat Source
Heating
Room Dimensions
Living
hardwood floor, Walkout To Deck
Dining
Hardwood Floor
Kitchen
Tile Floor, Eat-In Kitchen
Primary
hardwood floor, Walk-in Closet
2nd Bedroom
Hardwood Floor
3rd Bedroom
Hardwood Floor
Similar Listings
Explore Brampton North
Commute Calculator
Demographics
Based on the dissemination area as defined by Statistics Canada. A dissemination area contains, on average, approximately 200 – 400 households.
Building Trends At 1 Tara Park Crescent Townhouses
Days on Strata
List vs Selling Price
Or in other words, the
Offer Competition
Turnover of Units
Property Value
Price Ranking
Sold Units
Rented Units
Best Value Rank
Appreciation Rank
Rental Yield
High Demand
Market Insights
Transaction Insights at 1 Tara Park Crescent Townhouses
| 3 Bed | 3 Bed + Den | |
|---|---|---|
| Price Range | $598,000 | $720,000 |
| Avg. Cost Per Sqft | $461 | $577 |
| Price Range | No Data | No Data |
| Avg. Wait for Unit Availability | 76 Days | 162 Days |
| Avg. Wait for Unit Availability | No Data | No Data |
| Ratio of Units in Building | 81% | 20% |
Market Inventory
Total number of units listed and sold in Brampton North
