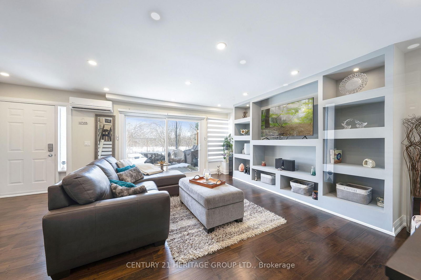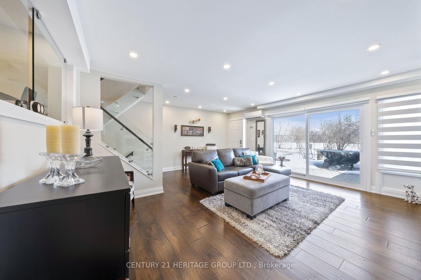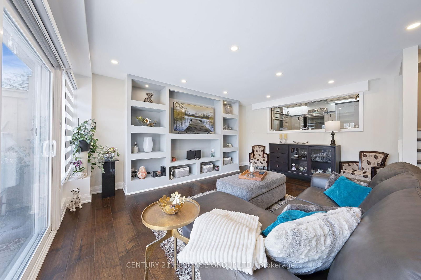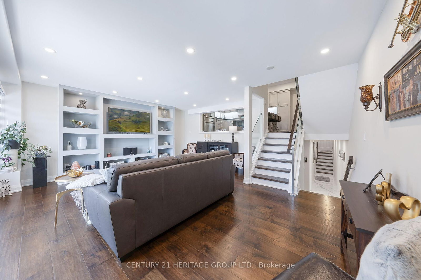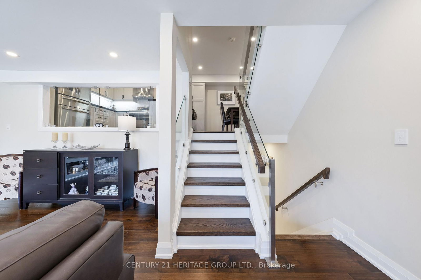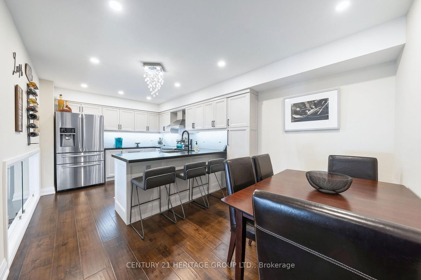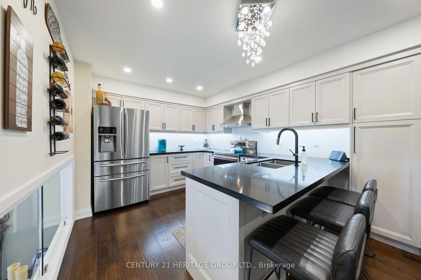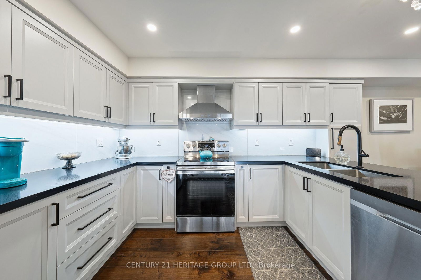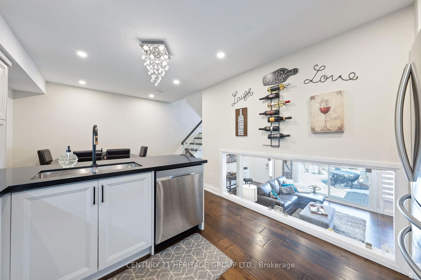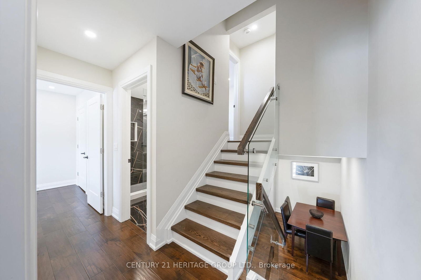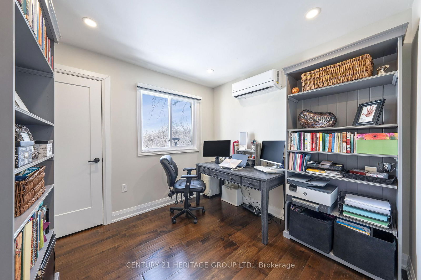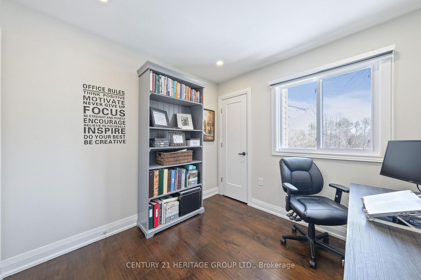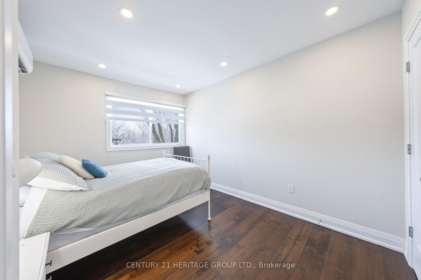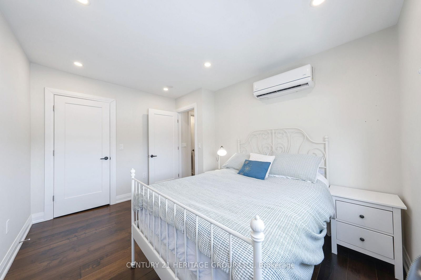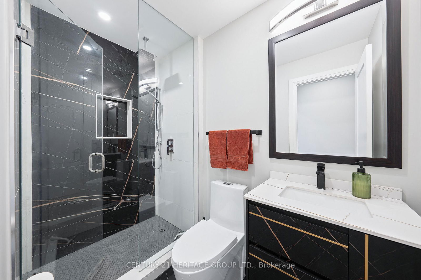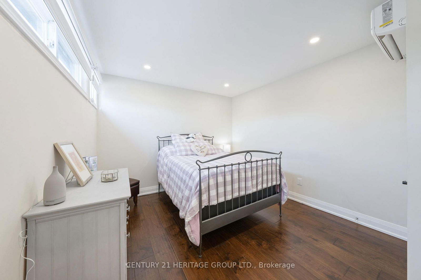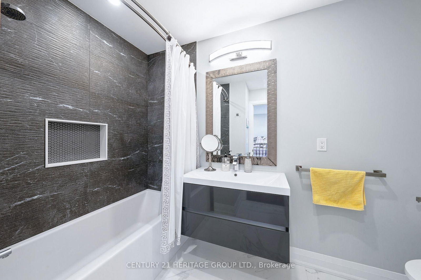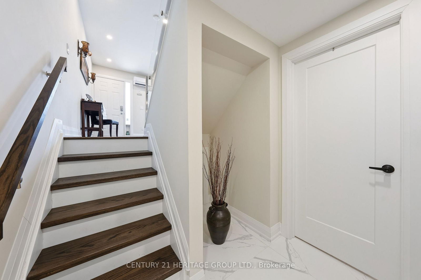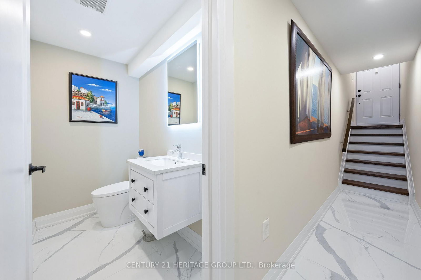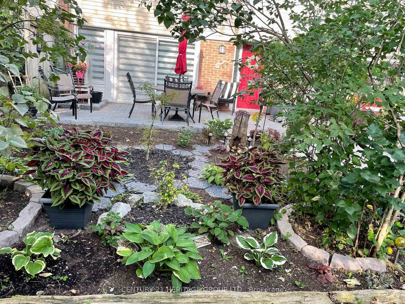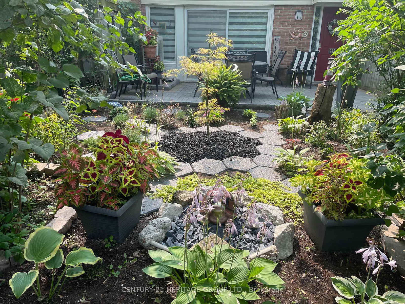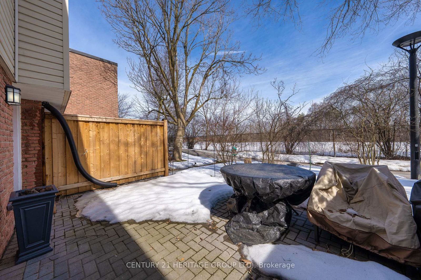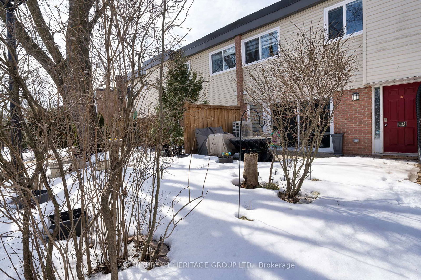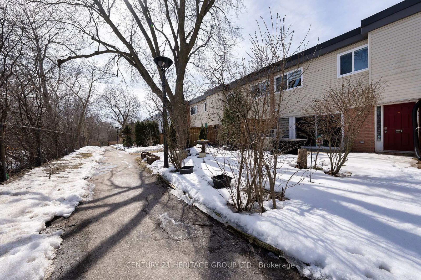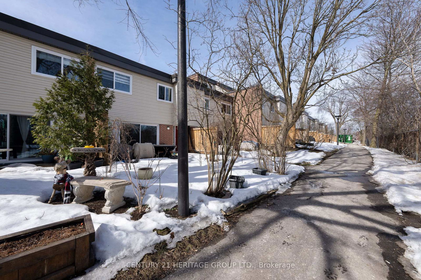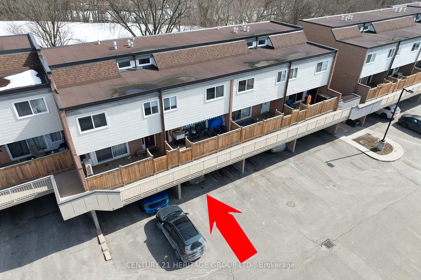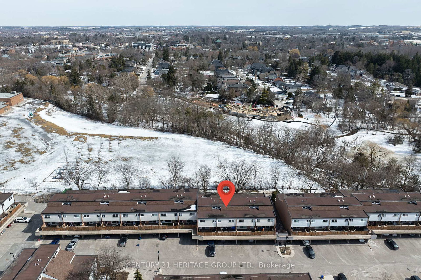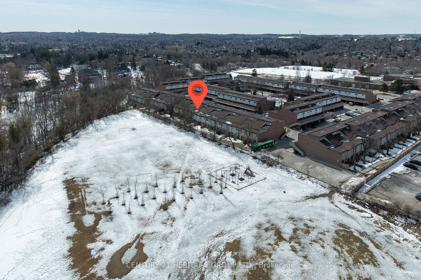223 Milestone Cres
Listing History
Unit Highlights
Ownership Type:
Condominium
Property Type:
Townhouse
Maintenance Fees:
$709/mth
Taxes:
$1,886 (2024)
Cost Per Sqft:
$591 - $709/sqft
Outdoor Space:
Terrace
Locker:
None
Exposure:
East
Possession Date:
To Be Determined
Laundry:
Lower
Amenities
About this Listing
Rarely Offered Garden Unit w/ Beautiful Unobstructed View with No Neighbours in the Front! * Luxury Upgrades Throughout the Entire Home * 3 Bedrooms & 3 Bathrooms in the Heart of Aurora Village * Move-In Ready with Modern Finishes, including Pot Lights, Sleek Hardwood Floors and Glass Railings * Spacious Living Room with Custom Built-In Shelving & Walk-Out to a Large Private Patio and Garden Perfect for Entertaining or Relaxing Outdoors * Large & Modern Kitchen with Quartz Countertops, Upgraded Backsplash & Stainless Steel Appliances * Open-Concept Dining Area Overlooking the Main Living Space, Creating a Seamless Flow * Large Primary Bedroom with Walk-In Closet & Luxurious 4-Piece Ensuite * Two Additional Spacious Bedrooms with Large Windows, Providing Plenty of Natural Light & Ample Closet Space * Oversized Laundry Room with Extra Storage Space for Added Convenience * Close to Top-Rated Schools, Shopping, Parks, Walking Trails, Public Transit & All Major Amenities * Turn-Key Home in a Fantastic Community! * Don't Miss This Incredible Opportunity!
ExtrasExisting: Fridge, Stove, Hood Fan, Dishwasher, Washer & Dryer, all ELFs & Window Coverings * Patio (2021), Windows (2025), Carport Door (2025)
century 21 heritage group ltd.MLS® #N12020460
Fees & Utilities
Maintenance Fees
Utility Type
Air Conditioning
Heat Source
Heating
Room Dimensions
Living
hardwood floor, Pot Lights, Walkout To Patio
Dining
hardwood floor, Pot Lights, Open Concept
Kitchen
Quartz Counter, Pot Lights, Stainless Steel Appliances
Primary
hardwood floor, 4 Piece Ensuite, Walk-in Closet
2nd Bedroom
hardwood floor, Pot Lights, Walk-in Closet
3rd Bedroom
hardwood floor, Pot Lights, Closet
Laundry
Tile Floor, Pot Lights, Laundry Sink
Similar Listings
Explore Aurora Village
Commute Calculator
Building Trends At Country Lane Townhomes
Days on Strata
List vs Selling Price
Offer Competition
Turnover of Units
Property Value
Price Ranking
Sold Units
Rented Units
Best Value Rank
Appreciation Rank
Rental Yield
High Demand
Market Insights
Transaction Insights at Country Lane Townhomes
| 3 Bed | 3 Bed + Den | |
|---|---|---|
| Price Range | $500,000 - $685,000 | $570,000 |
| Avg. Cost Per Sqft | $454 | $445 |
| Price Range | $2,500 - $2,700 | No Data |
| Avg. Wait for Unit Availability | 8 Days | 72 Days |
| Avg. Wait for Unit Availability | 78 Days | 91 Days |
| Ratio of Units in Building | 91% | 9% |
Market Inventory
Total number of units listed and sold in Aurora Village
